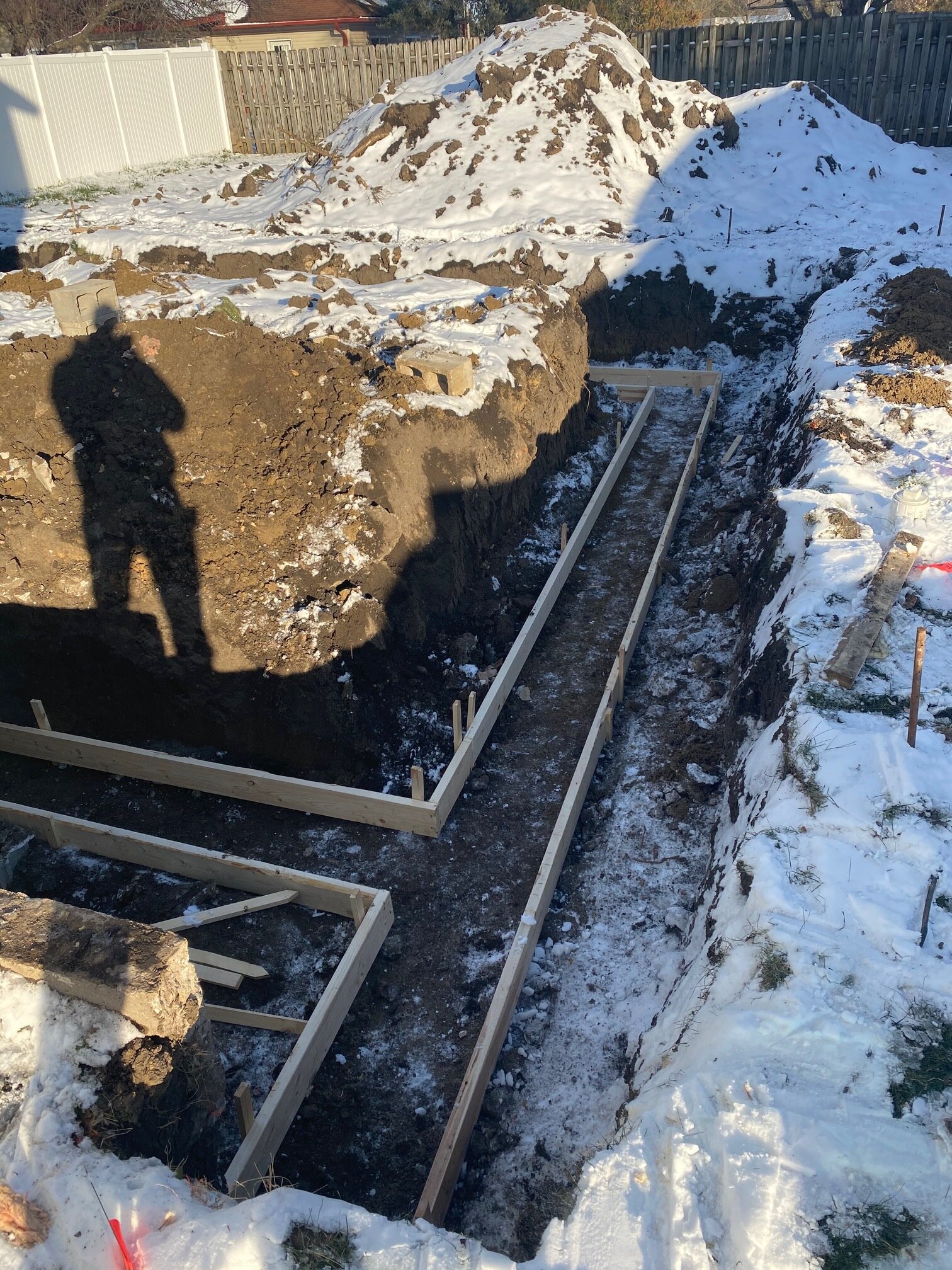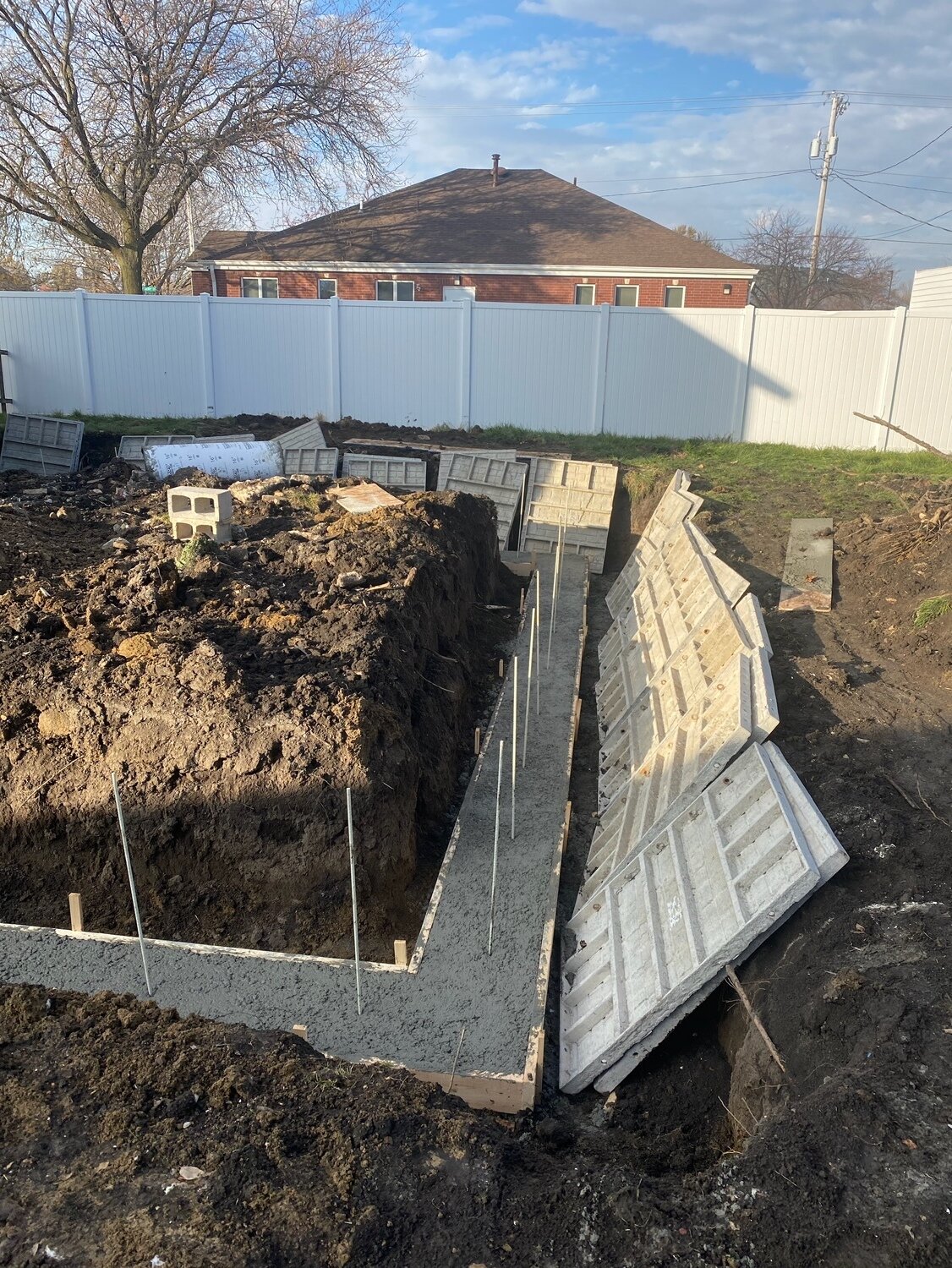Winter has arrived in full force here in the Midwest, and that means all outdoor projects have to be wrapped up. If Iowa wasn’t such an extreme weather state maybe we could work outside into December, but once the air hoses and tools start to freeze/not function properly, we call it quits for the (outdoor) season.
We did get to finish up one last project for the year, one which completes a series of outdoor renovations at a particular client’s home. This home is situated next to a golf course and has stunning views of the surrounding landscape, however the grading of the back yard and limited outdoor space made enjoying this little slice of heaven challenging.
The projects at this location included a new and expanded deck, new retaining wall and extensive dirt work/grading, as well as a complete overhaul of an existing screened in area to make it weather proof and fully functional addition to their home. All of these renovations were completed by adam and aps construction.




