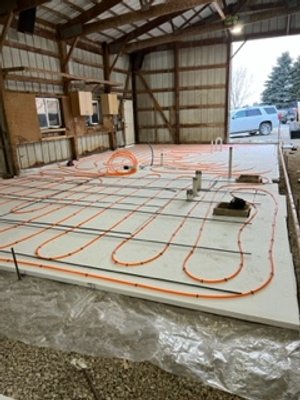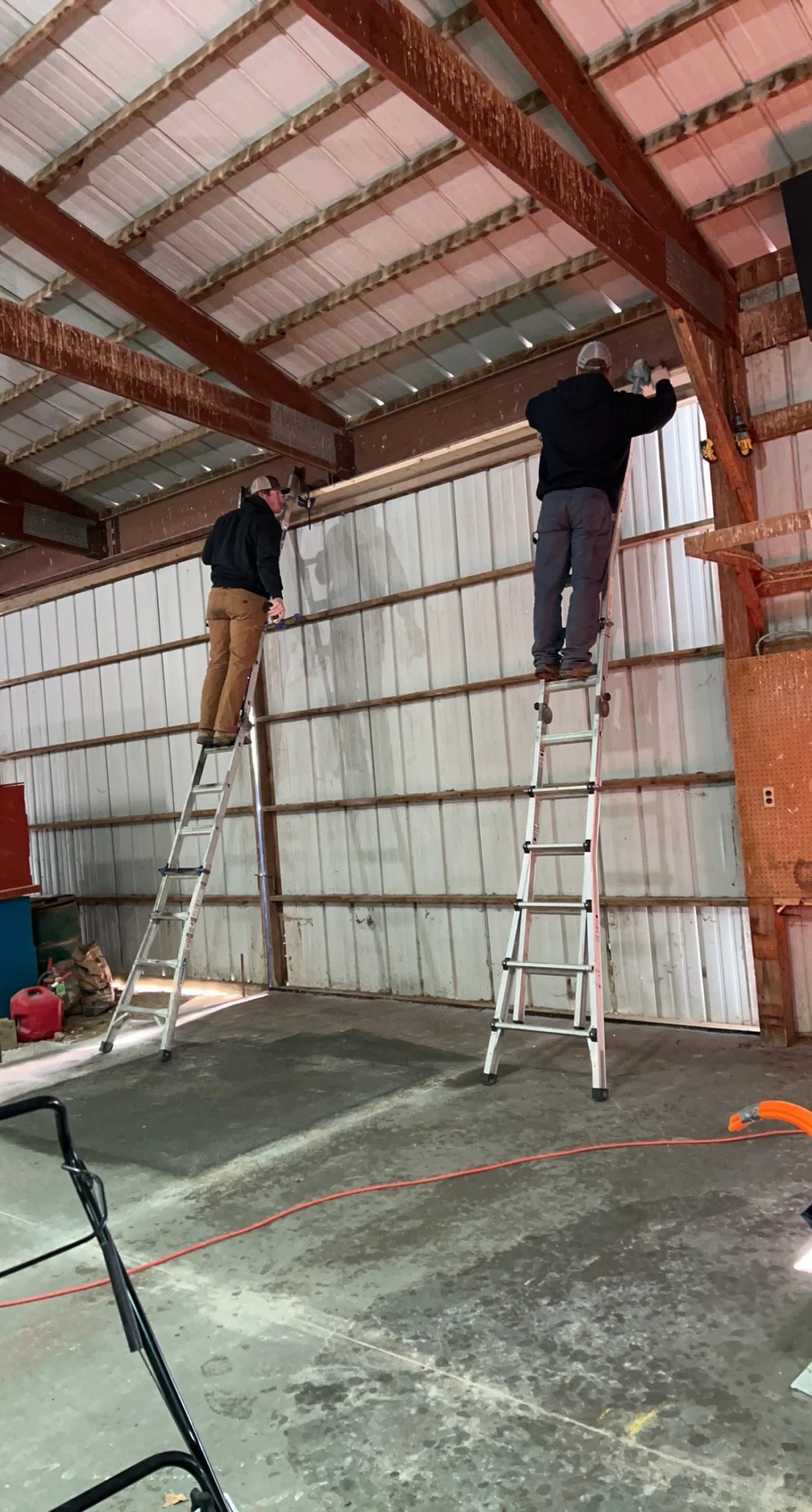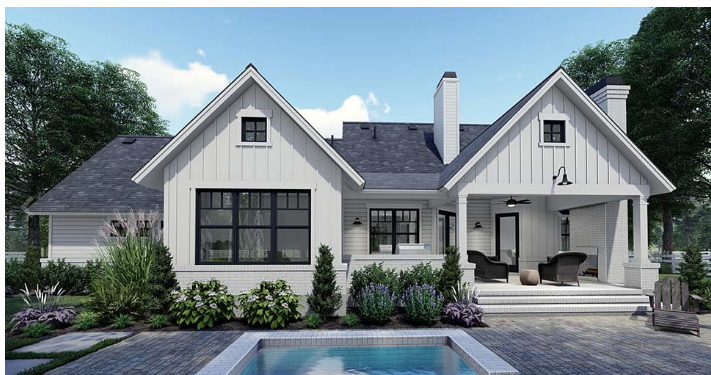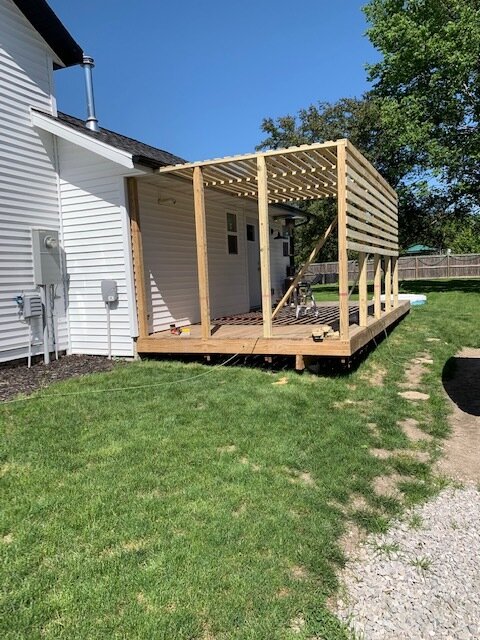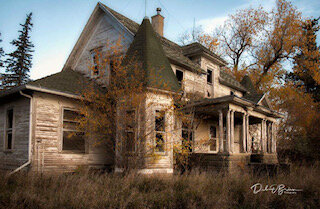OUR New Home Design & Farm Update
Good morning from a rather warm day for February in Iowa! This time of year, just about anything is possible with the weather. Will it be a -60 degree ‘polar vortex’ day? Or a 50 degree day, prompting some of the life-long Iowans to bring out their shorts? We just never know.
Looking ahead to future projects helps get me through these cold winter months, and today I am sharing the plans for our personal home that we plan to get started on toward the end of this year, and where we will be living in the interim!
As you probably know, we have been living in a college apartment since we sold our home in April, and while it’s a functional space it’s also teaching us a lot about how to live minimally (and that we have to pick up everything every night or risk tripping over it in the morning!) Our farm has an enormous machine shed (originally for farm equipment) that we will be taking a portion of and converting into a guest cottage, and we will also live in this space while we build our home.
We already had planned to put in a large canning kitchen and extra bathroom as well as an office in the machine shed, so we are just tweaking those plans a bit and doing that project first. This way we can live on our property, have all of our stuff in one place, and work on our home as we have time. When our house is done, this guest cottage will work great for extra storage, visitors, large cooking operations, etc. We recently got to work on the guest cottage, as you can see below….hello there in-floor heat!
In-floor heat install day
Framing begins!
Next up after the guest cottage is the new & improved ‘Critter Cottage’ as I am calling it. It’s a small, 12x20ish building that will have our dogs on one side and our chickens & guinea fowl on the other side. Obviously we will have to separate the bird hunting dogs from the birds to ensure there are no mishaps, so each side will have their own entrance/exits. The dogs are currently in a similar sized building on the property (with their own fenced area attached) but that building needs to come down as it’s not insulated well and doesn’t have electricity, and in general is less than ideal.
Original ‘critter cottage’. New building will be directly in front of this one.
Stage #3 of building at the farm includes our house and gardens, which are obviously the most expensive and time consuming projects. For these reasons we have been extensively planning, creating drawings, consulting, etc and I think we finally have settled on what we want. It’s been a long road, but here are some of the preliminary images.
The entirety of our plans for the farm are more of a 5 year process, and the order in which items get accomplished will probably vary a bit due to a variety of reasons. But regardless, each hour of work we accomplish is moving us toward our goal, and I cannot wait to see what has transpired even one year from now!
It feels good to have a plan, even if it’s a really long and complicated one! :)
We’ll chat again soon, for now try and hold out the rest of this winter…Spring is ALMOST here!
Cheers,
Rachael
New Construction Homes - The 'Willow' Plan
As you might already know, last year we collaborated with our architect and had several custom home designs created for our clients to use, either as-is or simply as a starting point. Quite often, figuring out the exact floor-plan of a home is overwhelming, and we wanted to have some options available to help alleviate that stress.
One of these designs (The Willow Plan) was built last year for the first time, and I am excited to share the final photos. It’s been an entire year in the making, but as you will see shortly, it was well worth it!
The details: 5 bedroom, 3 bathroom, 2900 sq ft ranch features 9ft ceilings throughout both levels, open living area with large windows for maximum natural light, a walk-in pantry, lower level wet bar, and over-sized rec room. This plan can be modified to include vaulted ceilings, walk-out basement, etc.
My favorite feature in this home design, is the hidden walk-in pantry. The outside looks like just another kitchen cabinet, but inside it’s every pantry-lovers dream! Here are a few pictures…
Just imagine all the kitchen appliances and coffee makers that could be hidden in here, or the rounds of hide-and-seek that could be won, the possibilities are endless!
For more photos of this home design, check out the full video by clicking here.
Well that is all I have for you today, as always we really appreciate your support in our little corner of the internet! Thanks for taking the time out of your day to catch up on what we have been up to.
Stay safe and warm out there!
-Rachael
An Outdoor Bonus Room
Hello again!
Today’s project is at a home you might recognize from last year (read the full story here). We recently returned to this home to help transform a deck into an outdoor bonus room.
Adam started by adding vertical posts to the existing deck and attaching horizontal slats, which serve for both privacy and shade. It was only 100 degrees on this day, so the shade was much appreciated!
After all the smaller boards were attached, the homeowners decorated this area with lights, hanging plants, and furniture….transforming this deck into an outdoor living room!
A big shout out to the homeowners, for having us back to do this project! It was exciting to see this outdoor space come to life and I can’t wait to see how it serves this family in the future.
That’s all I have for today, thank you so much for your continued support and we will be back soon. Make sure to follow us on Instagram for the ‘behind-the-scenes’ craziness that we call our life :)
Take care!
-Rachael
Major Life Update!
It is with extreme excitement that I inform y’all that Adam has closed the chapter on his full time job at a nearby city, and is now able to do what he loves full time - build homes.
We had planned on this happening in the next few years, but everything came together in the last 12-18 months that showed us now was the time. I am a firm believer that opportunities will present themselves when the time is right, and that’s exactly what happened here.
Last year all taught us a number of life lessons, and for our family we realized that the time is now to act on our dreams. Looking back, we should have made this move years ago, but were always worried about one thing or another - and we ended up putting it off until ‘next year’.
Well, there’s no time like the present, and we are all in.
Thank you for your continued support over all these years, we obviously couldn’t be where we are today without such amazing clients, friends, and family.
Stay tuned for A LOT of projects this summer…we have our work cut out for us, and we couldn’t be more excited!
We’ll chat soon,
-Rachael
Preparing Our Home For It's Next Chapter
When we built this home, almost 6 years ago, it was the first APS build from the ground up. Sure we had done additions, renovations, and the like, but never an entire home start to finish. It was a really large project, for such a small crew (Me & Adam), but we learned so much along the way.
We learned to challenge our limits, or perceived limits.
We learned to work together, even after we had worked all day at our ‘regular’ jobs.
We learned the hard truths about timelines, deadlines, and budgets that only experience with home building can bring.
We learned what we would, and would not, do again next time. If there was a next time.
Well, as it turns out, there is a next time.
We love this home and wish we could bring it with us to our acreage that we purchased last year, but sadly that is not possible.
We spent countless hours fussing over every detail of this home…from light switches to water filtration systems. We spent even more time personalizing it, with backsplashes, wainscotting, reclaimed flooring, and much more.
Then came the realization that we needed to move, and with that the need to de-personalize. It took us 6 months to prepare our house for the next owner, and finally I can say that mission has been accomplished.
And while it might no-longer feel quite like ‘home’, this house will always hold a special place in my heart.
On to the next project….moving!!
We’ll chat soon
-Rachael
Below are a few photos of recent projects at our home.
Iowa Winter Landscape
The amount of snow we have had this year in Iowa is just nuts, but there is a slight silver lining with this new white landscape: gorgeous photos! Whether it’s wildlife, barns, old homes, or farm fields, Iowa photographers on social media are really taking advantage of this snow.
Each Sunday, I try to highlight one photo on my Instagram page, and I am rounding up a few of my favorites over the last few months and sharing them here with you today.
An old barn, by Iowa photographer Doug Craigmile
These pheasants were captured by Iowa photographer Judene Gardner
Captured by Iowa photographer Deb O’Brien
An old barn, by me!
That last photo is a barn that is at a property we are currently renovating, in Parnell, Iowa. It was built in 1863, and has withstood the harsh weather ever since (it was -20 windchill when I took this photo the other day).
I might be biased, but the beauty of the white winter months (almost) make it worth living through the ice and snow…although I wouldn’t complain about a trip to the beach right about now! ha!
Stay warm and safe, we’ll chat soon!
Rachael
Our First Renovation Video
Today I have something a little different!
I put together a video of our renovation project we did over the last year, that we titled ‘The Farmhouse Project’. It’s a pretty short video, but I think it captures the behind-the-scenes pretty well.
This is the first time I have ever tackled something like this, so it’s no professional production, but hey, we have to start somewhere! Just click on the photo below (or here) and it should take you to the video.
I hope you enjoy it!!
-Rachael
Fixer Upper Homes - Risk vs Reward
A while back, I was asked about my favorite type of project, and homes that need renovations really speak to my heart. Whether it’s a cosmetic update or a structural overhaul, these homes have so much potential as they wait for their next chapter.
Every home tells a story, and every owner adds to that story. Quite often I will find myself in one of these older properties thinking about all of the people who came through that tired front door before me. Or the number of children that sat on the front porch over the last 100 years. The celebrations that took place in the family rooms at the holidays, or the heartache experienced when loved ones were no longer present for those gatherings.
Fixer upper projects aren’t for everyone, but in my experience they present some one-of-a-kind experiences that are second to none. I have put together some pros and cons for these types of homes, in case you are thinking of taking one on yourself.
Let’s start off with the positives…
Blank Canvas: This is your chance to be the designer your Pinterest account knows you can be! From paint colors to bathtubs, you get to put your own stamp on all of it!
New Chapter: With a few of your updates, these homes can be ready for their next 100 years. Your expertise and design choices could be enjoyed by future generations.
Smaller Price Tag: Homes that require renovations are often offered at steep discounts, even if they are in a desirable neighborhood. The cost of updating is not something the current owner wants to take on, so if you are not afraid of a little elbow grease you could catch a bargain.
Sizeable Profit Potential: Right in line with #3, a fixer upper home (properly updated) can present a sizable profit, and can be the perfect opportunity for budding developers.
Uncovering Hidden Gems: From original features to period architecture, the possibilities are endless. Who knows what’s waiting in those walls to be restored (did you know there are entire social media groups dedicated to ‘things found in walls’ ?)
And a few challenges…
Research, Research, and more Research: Finding the right property, that doesn’t require ‘too much’ work, can be time consuming for a buyer. Getting in touch with a real estate expert that knows how to evaluate this type of home is going to make the process much easier. If you need assistance in eastern Iowa, or need help finding someone in your area, you can contact me here.
Thorough Planning: Organization is key, especially if you will be tackling renovations yourself. Watching sales and rebates, tracking receipts and shipments, as well as applying for permits and interviewing contractors can all seem overwhelming. But with a solid plan in place up front, much of this headache can be avoided altogether.
Creative Solutions Needed: Sometimes unique problems arise that can require some creative thinking and/or solutions. Remember, not all older homes are constructed the same, as building codes and inspections likely weren’t in place at time of original construction. A contractor with experience with these types of homes can be your best asset for troubleshooting solutions.
So, are you ready to tackle a rundown property and make it your dream estate?
Maybe you are a planner, like me, and want to see it all mapped out before taking the plunge? I’ve been there.
Or, maybe you already own a property that needs renovations, but don’t know where to start? I’ve been there too.
Over at APS Homes, I have a free download that identifies the most common red flags that your fixer upper could require costly repairs, called…
10 Warning Signs You Might Be Looking At a Money Pit’
No tools or special skills needed
Print and take with you to the inspection!










