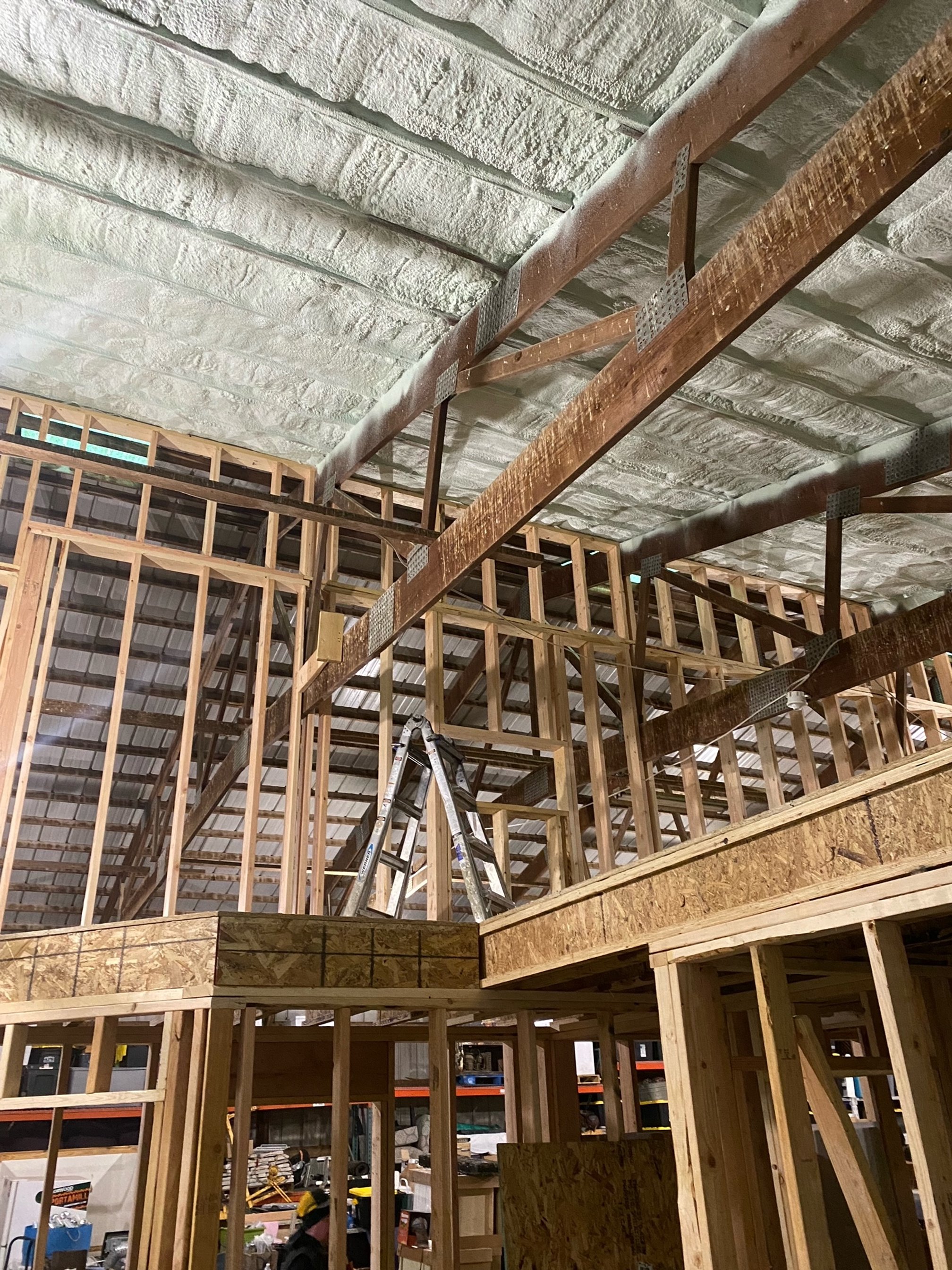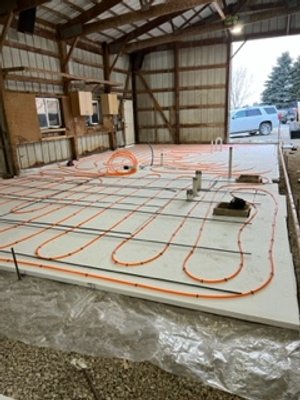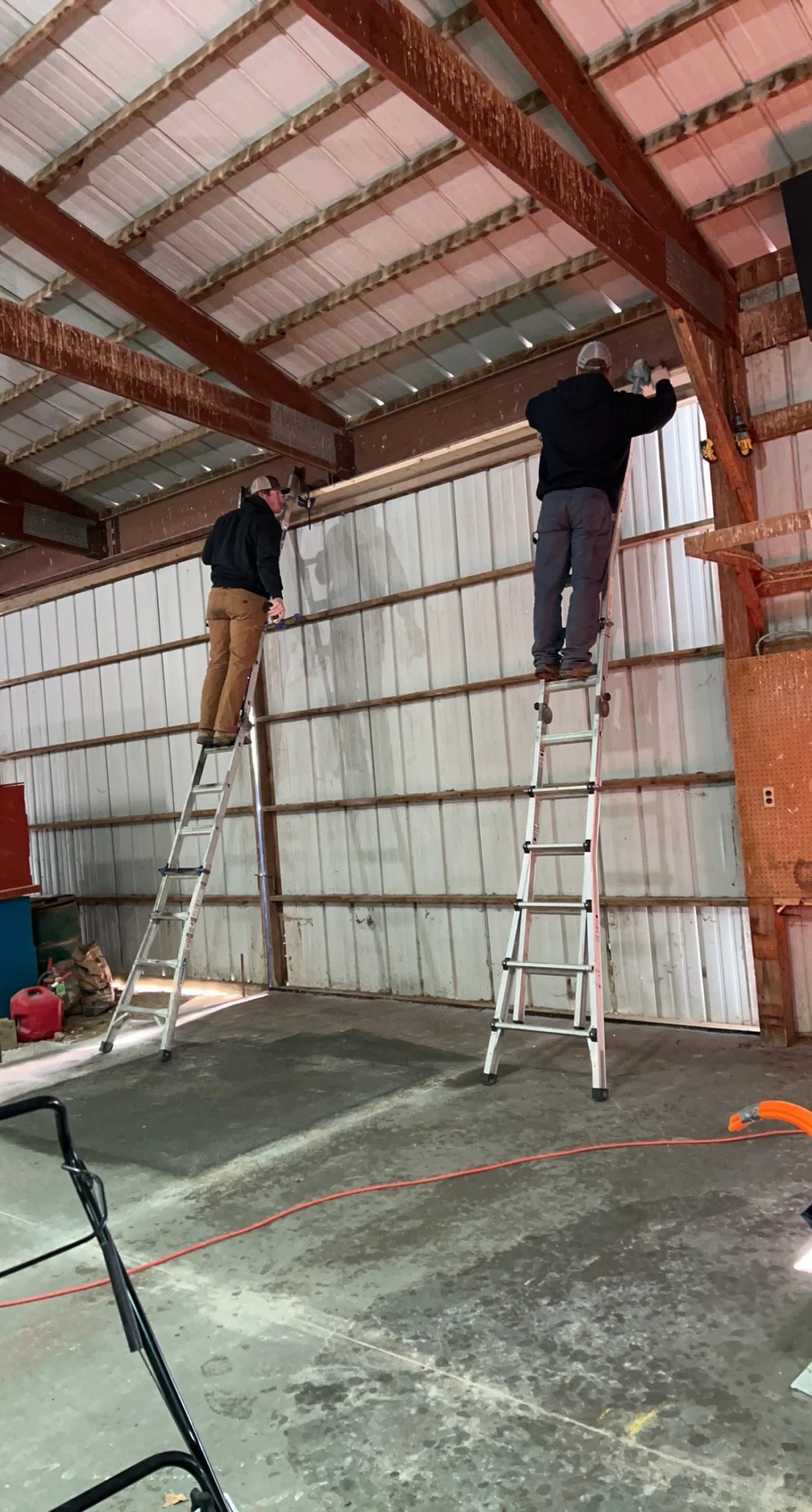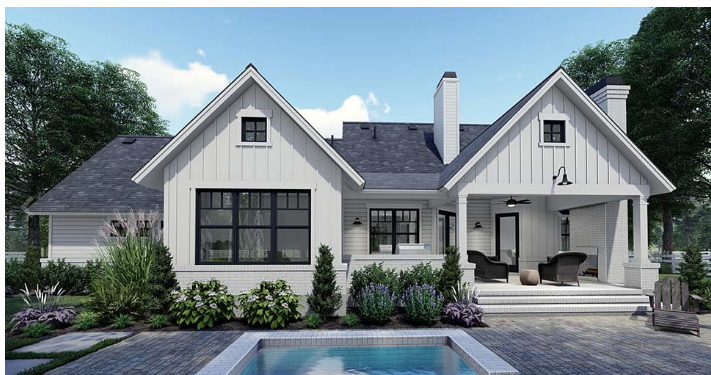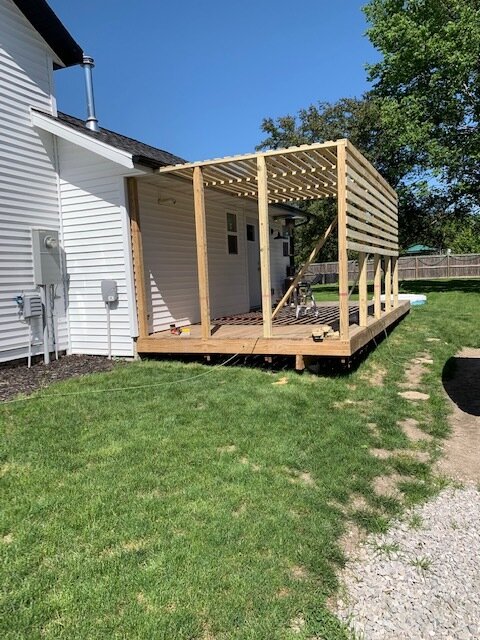Farm Progress!
It’s been a month since I updated you about the status of our move to the farm, and if you missed the last post regarding our plan you can check that out here.
It’s been a typical cold and wet spring here in Iowa, which has delayed a few things for our move (including the septic system), but we have made quite a bit of progress. Here are a few photos.
We are definitely ready to live up at the farm full time, and while progress seems slow it really is moving along pretty quickly considering Adam only has one day a week to devote to working on our things.
In the meantime, I continue to gather materials for the critter cottage, which you might remember will be the future home to our dogs and chickens. If you are local and have extra fencing you want to get rid of, let me know!
Well I had better get back to emails, it’s a little too cold to work outside today. Cheers to a warm weather forecast for the rest of the week!
-Rachael
OUR New Home Design & Farm Update
Good morning from a rather warm day for February in Iowa! This time of year, just about anything is possible with the weather. Will it be a -60 degree ‘polar vortex’ day? Or a 50 degree day, prompting some of the life-long Iowans to bring out their shorts? We just never know.
Looking ahead to future projects helps get me through these cold winter months, and today I am sharing the plans for our personal home that we plan to get started on toward the end of this year, and where we will be living in the interim!
As you probably know, we have been living in a college apartment since we sold our home in April, and while it’s a functional space it’s also teaching us a lot about how to live minimally (and that we have to pick up everything every night or risk tripping over it in the morning!) Our farm has an enormous machine shed (originally for farm equipment) that we will be taking a portion of and converting into a guest cottage, and we will also live in this space while we build our home.
We already had planned to put in a large canning kitchen and extra bathroom as well as an office in the machine shed, so we are just tweaking those plans a bit and doing that project first. This way we can live on our property, have all of our stuff in one place, and work on our home as we have time. When our house is done, this guest cottage will work great for extra storage, visitors, large cooking operations, etc. We recently got to work on the guest cottage, as you can see below….hello there in-floor heat!
In-floor heat install day
Framing begins!
Next up after the guest cottage is the new & improved ‘Critter Cottage’ as I am calling it. It’s a small, 12x20ish building that will have our dogs on one side and our chickens & guinea fowl on the other side. Obviously we will have to separate the bird hunting dogs from the birds to ensure there are no mishaps, so each side will have their own entrance/exits. The dogs are currently in a similar sized building on the property (with their own fenced area attached) but that building needs to come down as it’s not insulated well and doesn’t have electricity, and in general is less than ideal.
Original ‘critter cottage’. New building will be directly in front of this one.
Stage #3 of building at the farm includes our house and gardens, which are obviously the most expensive and time consuming projects. For these reasons we have been extensively planning, creating drawings, consulting, etc and I think we finally have settled on what we want. It’s been a long road, but here are some of the preliminary images.
The entirety of our plans for the farm are more of a 5 year process, and the order in which items get accomplished will probably vary a bit due to a variety of reasons. But regardless, each hour of work we accomplish is moving us toward our goal, and I cannot wait to see what has transpired even one year from now!
It feels good to have a plan, even if it’s a really long and complicated one! :)
We’ll chat again soon, for now try and hold out the rest of this winter…Spring is ALMOST here!
Cheers,
Rachael
New Construction Homes - The 'Willow' Plan
As you might already know, last year we collaborated with our architect and had several custom home designs created for our clients to use, either as-is or simply as a starting point. Quite often, figuring out the exact floor-plan of a home is overwhelming, and we wanted to have some options available to help alleviate that stress.
One of these designs (The Willow Plan) was built last year for the first time, and I am excited to share the final photos. It’s been an entire year in the making, but as you will see shortly, it was well worth it!
The details: 5 bedroom, 3 bathroom, 2900 sq ft ranch features 9ft ceilings throughout both levels, open living area with large windows for maximum natural light, a walk-in pantry, lower level wet bar, and over-sized rec room. This plan can be modified to include vaulted ceilings, walk-out basement, etc.
My favorite feature in this home design, is the hidden walk-in pantry. The outside looks like just another kitchen cabinet, but inside it’s every pantry-lovers dream! Here are a few pictures…
Just imagine all the kitchen appliances and coffee makers that could be hidden in here, or the rounds of hide-and-seek that could be won, the possibilities are endless!
For more photos of this home design, check out the full video by clicking here.
Well that is all I have for you today, as always we really appreciate your support in our little corner of the internet! Thanks for taking the time out of your day to catch up on what we have been up to.
Stay safe and warm out there!
-Rachael
NEW Year, NEW Hours & Services
Oh hey there, 2022!
The new year rolled in, burning hot and fast, whether we were ready or not.
Each year, when we are turning the large wall calendar from December to January, we write down some goals we have for the upcoming year. Some are small, some are unreasonable and unattainable, but regardless we write them down.
One of the goals for 2021 that seemed unattainable was Adam being able to quit his job at the city and build homes full time, which he was able to do.
Another goal that seemed unreasonable was taking a vacation (it had been since Oct 2019, y’all) and somehow we were able to pull that off, too.
As we look ahead to what will almost certainly be an interesting and unpredictable 2022, we have a couple of goals in mind that will hopefully set us up to succeed.
First up, we will no longer be working on Sundays. I know this might not seem like a big, unattainable goal, but for us it’s a huge milestone. Previously, we used the weekends to catch up on whatever hiccup happened during the week that delayed/rescheduled our work. Moving forward, we will still use Saturday for those types of activities, but Sunday will be reserved for our own projects, including building our house and working at our farm.
Second, we will be shifting focus a bit to building new homes, for at least the immediate future. Designing and building homes from a sheet of notebook paper to finished product has always been a passion for Adam. We will still take on the smaller projects, but scheduling will only allow for a limited number of those per year. For more info about home building, connect with us over at APS Homes by clicking here.
Well that is all I have for today! As always, we greatly appreciate your support for our little corner of the internet. For day to day happenings, make sure to follow us on Instagram!
Stay warm and safe out there!
-Rachael
An Outdoor Bonus Room
Hello again!
Today’s project is at a home you might recognize from last year (read the full story here). We recently returned to this home to help transform a deck into an outdoor bonus room.
Adam started by adding vertical posts to the existing deck and attaching horizontal slats, which serve for both privacy and shade. It was only 100 degrees on this day, so the shade was much appreciated!
After all the smaller boards were attached, the homeowners decorated this area with lights, hanging plants, and furniture….transforming this deck into an outdoor living room!
A big shout out to the homeowners, for having us back to do this project! It was exciting to see this outdoor space come to life and I can’t wait to see how it serves this family in the future.
That’s all I have for today, thank you so much for your continued support and we will be back soon. Make sure to follow us on Instagram for the ‘behind-the-scenes’ craziness that we call our life :)
Take care!
-Rachael
A New Deck For A Local Restaurant
Hey there!
It’s a stormy summer day here in Iowa, but I wanted to update on a recent project that Adam and APS Construction completed. A local restaurant reached out, needing a large deck constructed to accommodate more guests for outdoor seating. Adam and crew got to work (in the blazing 100 degree heat!) and about a week later the project was completed.
Here are a few photos!
With this large new deck, there’s plenty of room for activities!
If you are local to Marion Iowa, you can enjoy a beverage or sandwich on this beautiful outdoor patio, located at Goldfinch Tap! I know we will be visiting soon!
Try to stay cool out there! I will be back soon with more project updates.
-Rachael
Major Life Update!
It is with extreme excitement that I inform y’all that Adam has closed the chapter on his full time job at a nearby city, and is now able to do what he loves full time - build homes.
We had planned on this happening in the next few years, but everything came together in the last 12-18 months that showed us now was the time. I am a firm believer that opportunities will present themselves when the time is right, and that’s exactly what happened here.
Last year all taught us a number of life lessons, and for our family we realized that the time is now to act on our dreams. Looking back, we should have made this move years ago, but were always worried about one thing or another - and we ended up putting it off until ‘next year’.
Well, there’s no time like the present, and we are all in.
Thank you for your continued support over all these years, we obviously couldn’t be where we are today without such amazing clients, friends, and family.
Stay tuned for A LOT of projects this summer…we have our work cut out for us, and we couldn’t be more excited!
We’ll chat soon,
-Rachael
The Final Porch Photo
It’s been about a week since we visited our home for the last time, picked up the final items, and took one last photo on the front porch.
The last porch pic!
It’s been a bittersweet experience, leaving the first home we built together from the ground up, our child’s first home, our beloved dog Mia’s last home.
We are excited to move on to our acreage and spread out…to watch the summer sunset’s with sweet tea and fireflies…to chase chickens, play in the creek, and enjoy the wildlife. I mean, first we have to build a house out there, but we will get started on that soon.
Whatever it is, the way you tell your story online can make all the difference.
We have plenty of exciting projects this summer, and I can’t wait to start sharing them with you. Now that we have a bit more time (and aren’t in the middle of moving) I will be catching up.
We’ll chat soon!
-Rachael
Preparing Our Home For It's Next Chapter
When we built this home, almost 6 years ago, it was the first APS build from the ground up. Sure we had done additions, renovations, and the like, but never an entire home start to finish. It was a really large project, for such a small crew (Me & Adam), but we learned so much along the way.
We learned to challenge our limits, or perceived limits.
We learned to work together, even after we had worked all day at our ‘regular’ jobs.
We learned the hard truths about timelines, deadlines, and budgets that only experience with home building can bring.
We learned what we would, and would not, do again next time. If there was a next time.
Well, as it turns out, there is a next time.
We love this home and wish we could bring it with us to our acreage that we purchased last year, but sadly that is not possible.
We spent countless hours fussing over every detail of this home…from light switches to water filtration systems. We spent even more time personalizing it, with backsplashes, wainscotting, reclaimed flooring, and much more.
Then came the realization that we needed to move, and with that the need to de-personalize. It took us 6 months to prepare our house for the next owner, and finally I can say that mission has been accomplished.
And while it might no-longer feel quite like ‘home’, this house will always hold a special place in my heart.
On to the next project….moving!!
We’ll chat soon
-Rachael
Below are a few photos of recent projects at our home.











