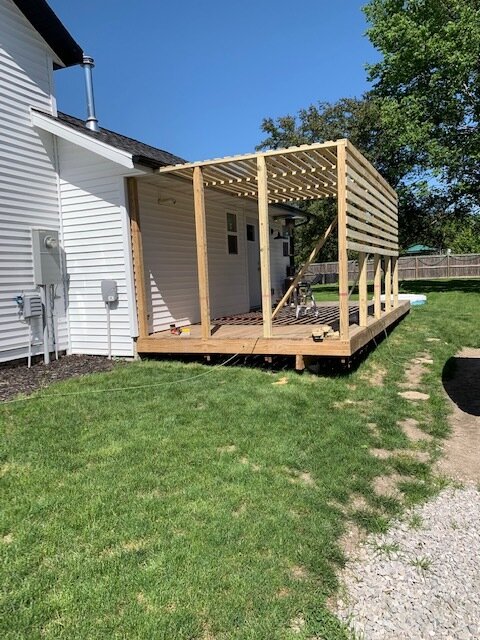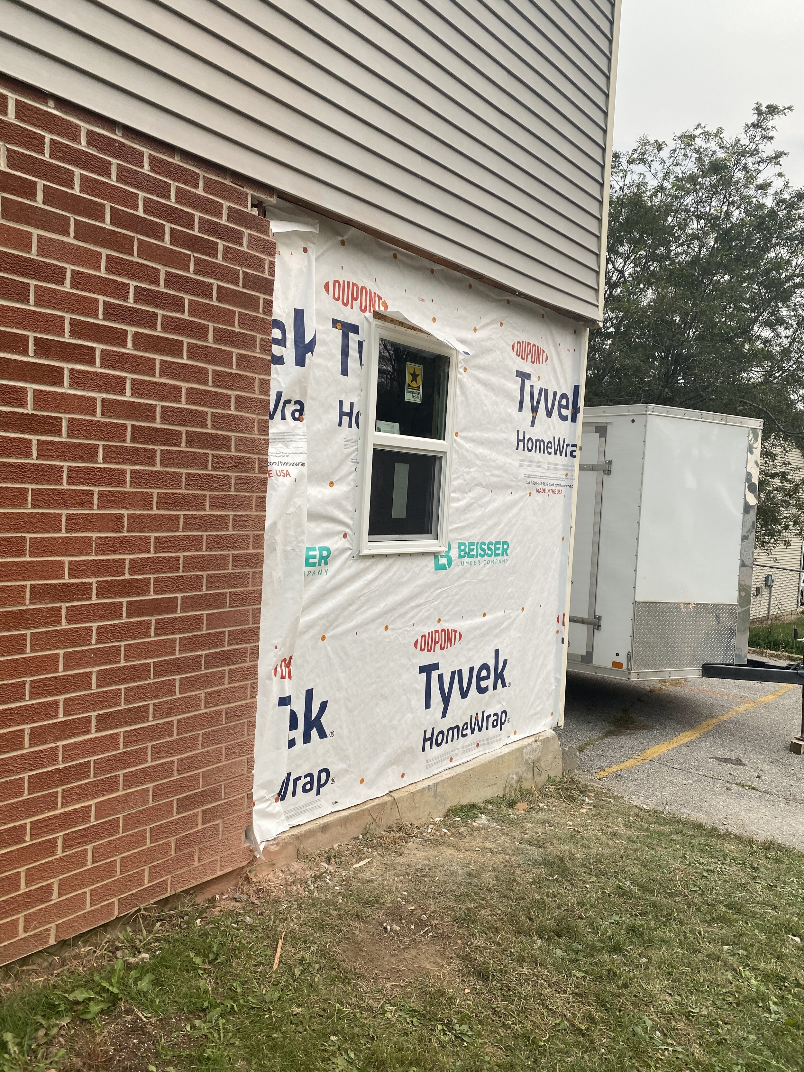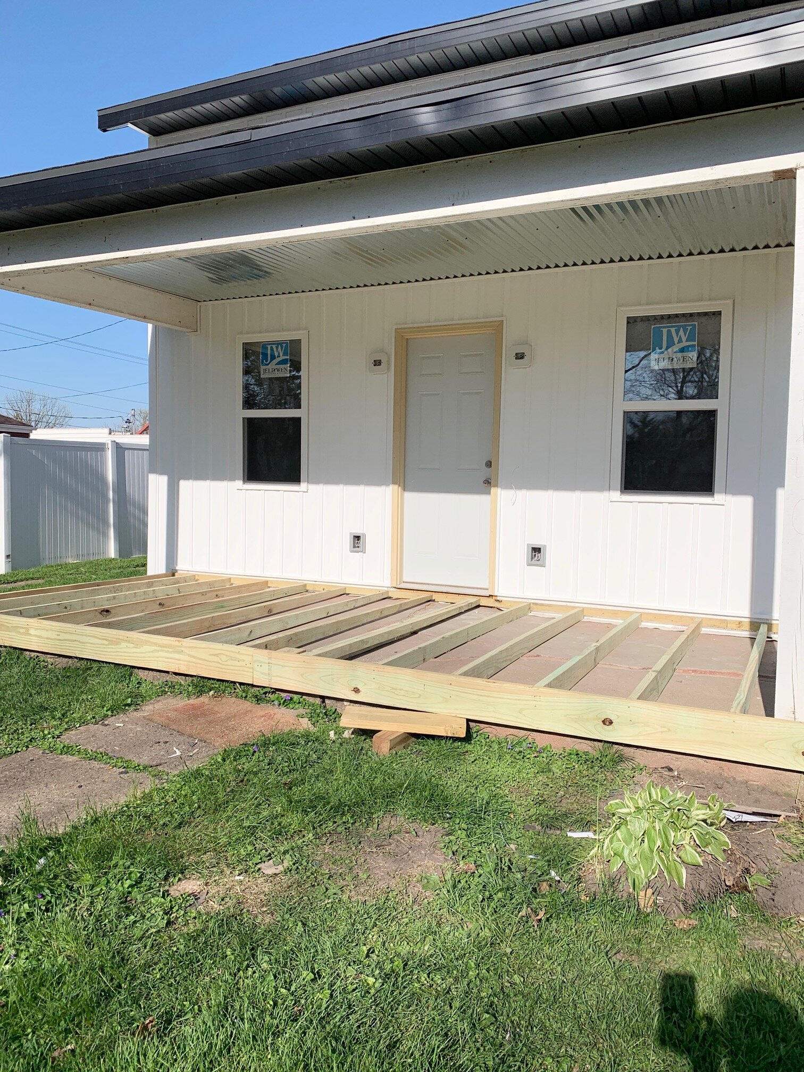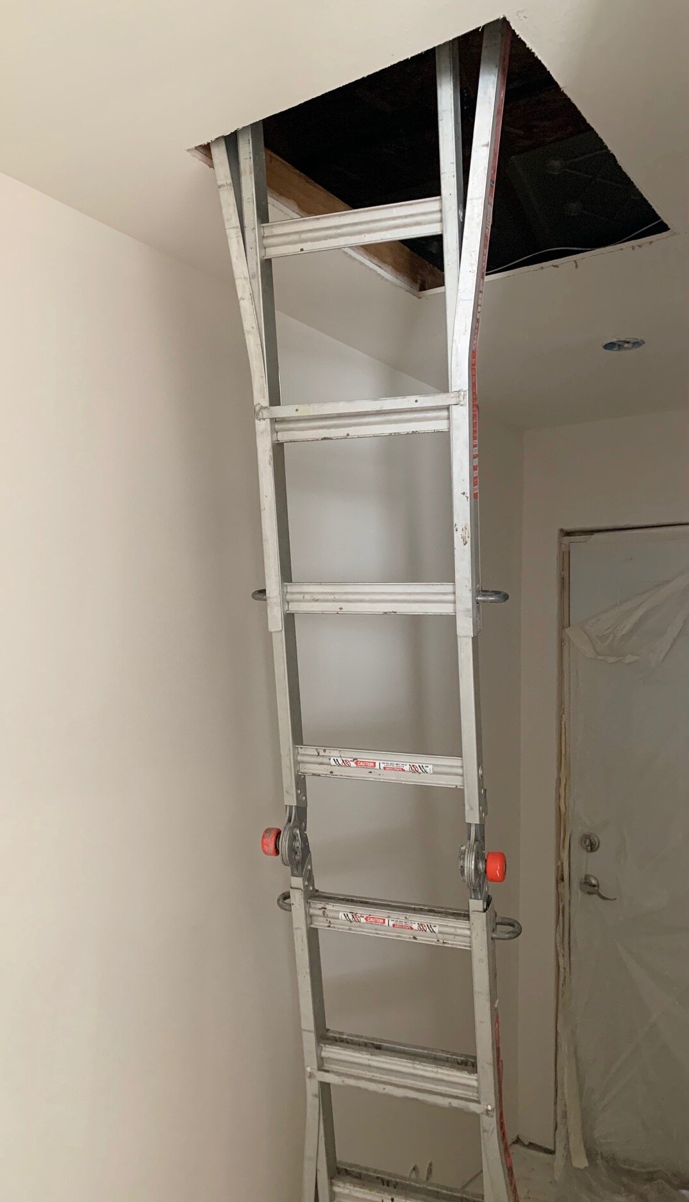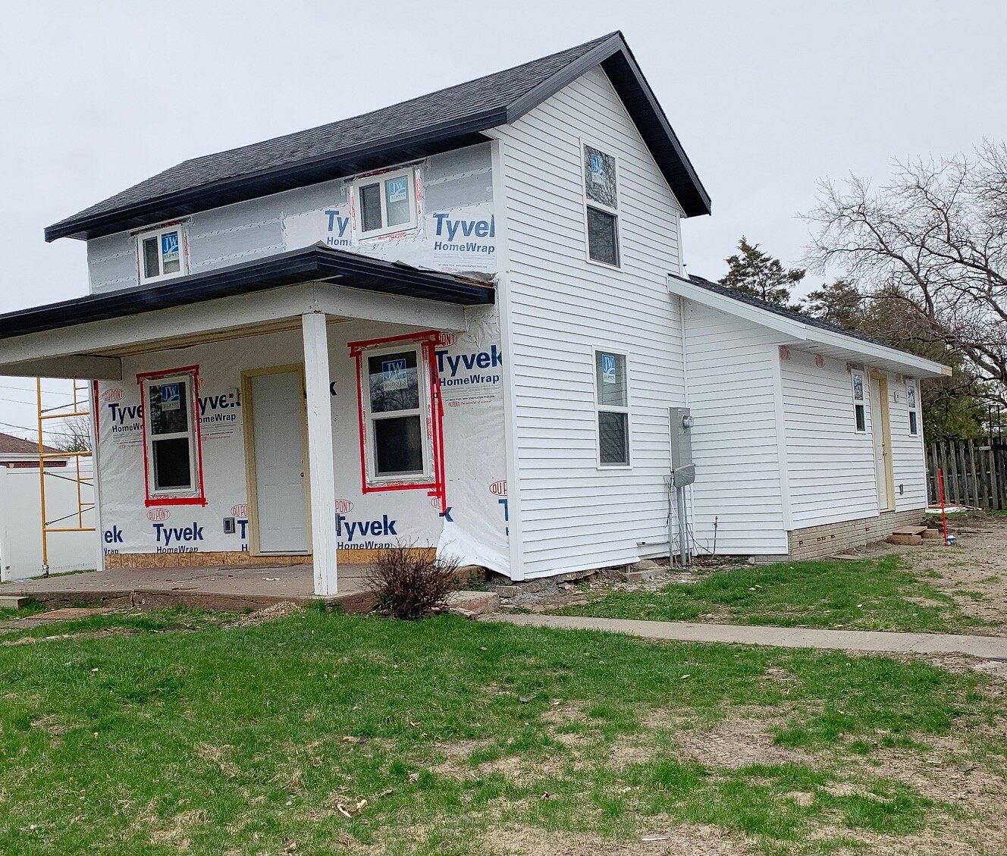Preparing Our Home For It's Next Chapter
When we built this home, almost 6 years ago, it was the first APS build from the ground up. Sure we had done additions, renovations, and the like, but never an entire home start to finish. It was a really large project, for such a small crew (Me & Adam), but we learned so much along the way.
We learned to challenge our limits, or perceived limits.
We learned to work together, even after we had worked all day at our ‘regular’ jobs.
We learned the hard truths about timelines, deadlines, and budgets that only experience with home building can bring.
We learned what we would, and would not, do again next time. If there was a next time.
Well, as it turns out, there is a next time.
We love this home and wish we could bring it with us to our acreage that we purchased last year, but sadly that is not possible.
We spent countless hours fussing over every detail of this home…from light switches to water filtration systems. We spent even more time personalizing it, with backsplashes, wainscotting, reclaimed flooring, and much more.
Then came the realization that we needed to move, and with that the need to de-personalize. It took us 6 months to prepare our house for the next owner, and finally I can say that mission has been accomplished.
And while it might no-longer feel quite like ‘home’, this house will always hold a special place in my heart.
On to the next project….moving!!
We’ll chat soon
-Rachael
Below are a few photos of recent projects at our home.
Our First Renovation Video
Today I have something a little different!
I put together a video of our renovation project we did over the last year, that we titled ‘The Farmhouse Project’. It’s a pretty short video, but I think it captures the behind-the-scenes pretty well.
This is the first time I have ever tackled something like this, so it’s no professional production, but hey, we have to start somewhere! Just click on the photo below (or here) and it should take you to the video.
I hope you enjoy it!!
-Rachael
Fixer Upper Homes - Risk vs Reward
A while back, I was asked about my favorite type of project, and homes that need renovations really speak to my heart. Whether it’s a cosmetic update or a structural overhaul, these homes have so much potential as they wait for their next chapter.
Every home tells a story, and every owner adds to that story. Quite often I will find myself in one of these older properties thinking about all of the people who came through that tired front door before me. Or the number of children that sat on the front porch over the last 100 years. The celebrations that took place in the family rooms at the holidays, or the heartache experienced when loved ones were no longer present for those gatherings.
Fixer upper projects aren’t for everyone, but in my experience they present some one-of-a-kind experiences that are second to none. I have put together some pros and cons for these types of homes, in case you are thinking of taking one on yourself.
Let’s start off with the positives…
Blank Canvas: This is your chance to be the designer your Pinterest account knows you can be! From paint colors to bathtubs, you get to put your own stamp on all of it!
New Chapter: With a few of your updates, these homes can be ready for their next 100 years. Your expertise and design choices could be enjoyed by future generations.
Smaller Price Tag: Homes that require renovations are often offered at steep discounts, even if they are in a desirable neighborhood. The cost of updating is not something the current owner wants to take on, so if you are not afraid of a little elbow grease you could catch a bargain.
Sizeable Profit Potential: Right in line with #3, a fixer upper home (properly updated) can present a sizable profit, and can be the perfect opportunity for budding developers.
Uncovering Hidden Gems: From original features to period architecture, the possibilities are endless. Who knows what’s waiting in those walls to be restored (did you know there are entire social media groups dedicated to ‘things found in walls’ ?)
And a few challenges…
Research, Research, and more Research: Finding the right property, that doesn’t require ‘too much’ work, can be time consuming for a buyer. Getting in touch with a real estate expert that knows how to evaluate this type of home is going to make the process much easier. If you need assistance in eastern Iowa, or need help finding someone in your area, you can contact me here.
Thorough Planning: Organization is key, especially if you will be tackling renovations yourself. Watching sales and rebates, tracking receipts and shipments, as well as applying for permits and interviewing contractors can all seem overwhelming. But with a solid plan in place up front, much of this headache can be avoided altogether.
Creative Solutions Needed: Sometimes unique problems arise that can require some creative thinking and/or solutions. Remember, not all older homes are constructed the same, as building codes and inspections likely weren’t in place at time of original construction. A contractor with experience with these types of homes can be your best asset for troubleshooting solutions.
So, are you ready to tackle a rundown property and make it your dream estate?
Maybe you are a planner, like me, and want to see it all mapped out before taking the plunge? I’ve been there.
Or, maybe you already own a property that needs renovations, but don’t know where to start? I’ve been there too.
Over at APS Homes, I have a free download that identifies the most common red flags that your fixer upper could require costly repairs, called…
10 Warning Signs You Might Be Looking At a Money Pit’
No tools or special skills needed
Print and take with you to the inspection!
At the end of each year, it always seems like we are in a race to finish projects before winter officially sets in, and this year is no different. With a nationwide shortage on materials, we are having to shuffle projects to tackles the ones that have in stock items and etc. It’s full on chaos over on google calendar, but we just have to power through!
Plus, I am distracting myself with Christmas decorating, anything goes in 2020!
I hope this post finds you all safe and healthy!
-Rachael
The Joys of Investment Properties - 2020 Edition
Slight sarcasm in the title, if you couldn’t tell.
In all seriousness, investment properties are really not that much of a hassle, but we only have a select few as we manage all of them ourselves. Ordinarily, these properties don’t require any more or less maintenance than a personal home.
But, as we all know 2020 is not an ordinary year.
Last month there was a car accident that happened at an apartment building that we own in a neighboring town, and a car ended up crashing into the building. No one was hurt in the car or inside the apartment, which was obviously the first priority. There was, however, significant damage to the interior of the building.
Structural people immediately checked the building, and it was determined to not be a hazard (tenants could remain in the residence).
The interior damage was to the kitchen of the affected apartment, and as you can see below it was a total loss.
So after some cleanup, the exterior wall and window were replaced and sealed up.
The remainder of the project consisted of replacing appliances, flooring, drywall, paint, cabinets and countertops. It was definitely an unplanned event that required quite a bit of shuffling schedules and etc, but luckily we are (fairly) organized and could make the necessary changes. It was definitely a learning experience, but things happen!
I will leave you with some photos of the new kitchen, which definitely brings a fresh look to the apartment. I hope we can all make it off this rollercoaster ride known as 2020, but until then we just have to press on.
Bonus: no more microwave on the counter!
Cheers to new kitchens!
-Rachael
The Farmhouse Project - The Final Chapter
Hello there friends! I am writing to you from a nice 80 degree day here in Iowa, which is actually pretty nice considering it was 100 degrees all last week. I am not sure what is up with Iowa lately, but I guess 2020 has taught us to be ready for literally anything.
We just wrapped up a 9+ month renovation, the farmhouse project, and we are really excited how it turned out. We have a lot of new visitors here, so I will give a super quick recap.
Last October, we bought a tired but sturdy c.1900 home in the heart of our community. When I say tired, I mean it showed it’s age and was missing some modern amenities. Since then we tore off a section of the home, rebuilt it with added square footage, put in all new windows/doors/siding/sheeting/roof/hvac/electrical and added central air and a large deck. It took a little longer than planned, due to 2020’s challenges (complete with a ‘derecho’), but in the end it was all worth it.
Let’s get right to the photos (roughly in chronological order)
Photo from the listing when we bought it
Tore the back section off that needed new trusses
New Foundation!
Putting a large Addition Back On
Tearing off the siding and sheeting from the original section of the home
All put back together, complete with new windows
A very cold day! (view from front porch)
The kitchen ceiling no longer droops!
Vertical siding for the win!
As you can tell, we replaced almost everything at this home. Here are a couple fun before and after shots, I tried to take the ‘afters’ at the same angles for easier reference.
Let’s start with the kitchen…
Sink and stove in same position
There’s really nothing the same about this kitchen other than a few of the appliances, everything else is new. We kept the kitchen the same size and roughly the same layout, but this new space is much brighter with an added window and lots of lighting!
Here’s another before and after set…the upstairs bedrooms!
Bedroom 1 before…
Bedroom 1 after
Bedroom 1, second angle
Bedroom 1, second angle
Bedroom 2 Before
Bedroom 2 After
These bedrooms both received new windows, flooring, paint, doors, trim, electrical, and some drywall. The photos from the first bedroom show the new set of stairs and new railing as well. New stairs were essential, as the previous stairs were no where near the correct size, but there weren’t building codes 120 year ago!
The living room was part of the original structure that was kept intact during demolition, and we really wanted to keep as much of the home's character as possible. We tore off multiple layers of ceiling, added all new drywall, windows, electrical wiring and fixtures. We also took up the flooring and sanded down decades of carpet glue and stain. These next photos show the transformation of the living room, which is one of my favorite parts of the home.
We kept the same door in the same place, for reference.
Next up is the main bathroom, which was also serving as the laundry room. We moved the laundry into the (newly added) master closet, and this room got to return to single function status after it was torn down and rebuilt, of course.
Last but not least, the exterior. You might notice no window air conditioners in the after photos….that’s because this home finally has central air. I’m not sure how previous owners managed the sweltering Iowa summers for 120 years with no air!
Front view
Back View
New Back view, with deck! (and central air!)
It was a long 9 months, but it was all worth it in the end. Throughout the renovation process, we had neighbors stop by almost every single day and express how happy they were to see this older home in the heart of their community get the help it needed to see its next 120 years. We even had a person stop by that used to live in the home in the early 2000s, she was amazed at how far it had come since then.
These encounters with the community members were so heartwarming, and often the motivation we needed to get through another 16 hour or 100 degree day (or both!).
Last week it was time to see this house off to its new owners, and while it was almost sad to pass the keys along, it was also very rewarding. It’s in good hands.
Our ‘inspector’ even gave her final seal of approval!
What’s next for us?
Well as you can imagine this project took up most of our free time, but now that it’s completed we have a few other small things in the works, along with some storm damage repairs from our most recent natural disaster. In October we officially will own our acreage, which will bring on another list of projects. It’s going to be a down-to-the-wire finish for us to complete everything before winter but we wouldn’t have it any other way.
Stay safe out there and we will chat soon!
-Rachael
Getting BOLD, with Paint!
Recently I was asked about my ‘bold’ paint colors in my home, and how I choose them. Determining colors for a room has never been a time consuming process for me (I am the person in the greeting card aisle that goes with the second or third one that I pick up), but I know this is not always the case for everyone. I have friends who have been wanting to paint their home for nearly a decade but cannot agree on a color or finish.
Today I am sharing my tips on how I make my (bold) paint choices, and maybe they will provide some inspiration to you as well!
The photo that prompted the bold paint color discussion! Photo credit to Corridor Home Photos
First, choose a high quality paint!
I like the paint and primer combination paints, especially if my project contains existing paint. These styles are a little bit more per gallon, but always have full coverage and eliminate the primer step. Personally, I like the Ovation, HGTV, and Valspar brands at Lowes, but this is just my preference.
Now, It’s time for the color!
I follow a few simple rules…
Never try to match: If there is existing permanent decor (such as cabinets, flooring, trim, etc), never try to match it. I always go with a complimentary color instead.
Work with what you have: Have a difficult color already on the wall? Don’t want to rent an extension ladder to re-do that vaulted ceiling? Pick something that compliments instead (see step 1). My first home came with a single wall that was deep chocolate brown, which was absolutely not my style. Instead of trying to cover that up, I added teal to a neighboring wall to brighten the space (throwback picture below…)
Don’t sweat it: Paint is the most cost effective way to transform your home, and it can always be changed! If you are unsure which color to pick, go with your heart and change it later if you end up not liking it.
My VERY FIRST home, photo from most recent listing. This home has been sold several times since I lived there, and none of the owners have changed a thing! Not even the curtains!
Now, I fully understand that some people prefer neutrals and there is nothing wrong with that! In fact, I really like neutral paint and decor, but it’s just not something I would choose for my own home. In my opinion, all white or neutral colors make for an interesting design challenge so the room does not come across as sterile or cold.
As much as I enjoy a good challenge I also need the decor at my home to be practical. I hate dusting, so arranging 800 pieces of furniture and decor to fill a neutral space is just not realistic. Adding a bold paint color helps decorate the room a bit. Again, just my personal preference!
Here are a few more BOLD paint choices from my current home:
BOLD slate color for the fireplace bump out. Photo credit: Corridor Home Photos
Barn red in the laundry room, and slate blue in the powder room!
Well if you have made it this far you deserve a gold star, as this post somehow became quite lengthy! I guess I am passionate about my paints! Ha! If you have a bold paint choice in your home, I would love to see it! Tag me on Instagram or send me a message!
As always, thank you so much for continuing to support our small business! We will chat soon, big things coming to APS (wink wink).
Stay cool out there in this blazing heat!
-Rachael
Farmhouse Renovation: Month 6 Update
It’s a new month, and that brings a new farmhouse update!
This will be the last update before the finished project reveal, which will be sometime in June. Originally we had planned on this project only taking 6 months, but as we know a pandemic had other plans. We have tried to remain as flexible as possible and just log some extra hours when we can (between essential jobs).
My favorite part of this month’s update is the vertical siding on the front of the home, which is something we have never done prior to this project. The cost of this type of siding is significantly greater than traditional horizontal siding, and I am not sure why other than increased demand due to current trends. Anyway, it looks great! Here’s a close up…
Another addition to the front porch is the tin ceiling, which will naturally rust over time and look older/more original. We also are in the process of installing a deck over the existing porch cement slab, which will level it up and overall just look nicer. Here are a couple photos of the front exterior.
Note: Final door and frame are not installed yet!
Another exciting install this month was central air conditioning, which was never previously installed in the home. I’m not sure how anyone survived for the last 120 years of sweltering Iowa summers without central air, but we have officially solved that problem!
A/C for the win!
Equally exciting is the addition of attic access and blow in insulation. Iowa is an extreme weather state (extremely hot and extremley cold) so proper insulation is key to managable utility costs. Anyone else get excited about insulation? Just me? Ok…
Attic access in the hallway!
That’s all the photos I can share for now, as I need to save some for the final reveal. I’m really looking forward to these next few weeks of finishing touches, and I will probably have a few sneak peek’s over on Instagram.
I hope wherever you are reading this that you are able to stay safe and healthy during this unprecidented time. I am looking forward to finishing this project, for the simple fact of having one less iron in the fire during all of this uncertainty. As always, thank you for stopping by the blog today, it really does mean a lot!
Unitl next time,
Rachael
Farmhouse Renovation: Month 5
If you are new here, we are in the process of renovating a c.1900 Iowa farmhouse that we purchased about 5 months ago, and to be honest I thought we would be pretty much done with this project by May 1st. Well, as you all know, a world-wide pandemic came along and threw everyone’s plans for 2020 out the window.
I was torn on even writing this update, I mean there are much more important things you could be reading right now. Ultimately I decided to proceed, to try and provide a sense of normalcy for myself and maybe a 5 minute break from reality for my readers.
Over the last month, we have made huge progress on the outside of the house, installing new siding, sofitt and fascia. You will notice the black sofitt (overhang of the roof) on the old section of the house, and white on the new section. We also have white vertical siding for the front of the home, which is actually going up tomorrow, weather permitting. Here is a close up photo of the sofitt, so you can see the difference.
I really wanted to do something different for the original section of the home, to make it stand out, and I think the contrast of the black sofitt is exactly what was needed. I really wanted to install vertical siding on the entire house, but it’s so much more expensive than horizontal, and wasn’t really in the budget. Either way, the home will look amazing with an all new exterior.
In fact, I dug up an old photo of the house that we took right after we bought it and I will add it below for comparison. There’s quite a difference from a few months ago!
This was taken right after we closed on the house!

