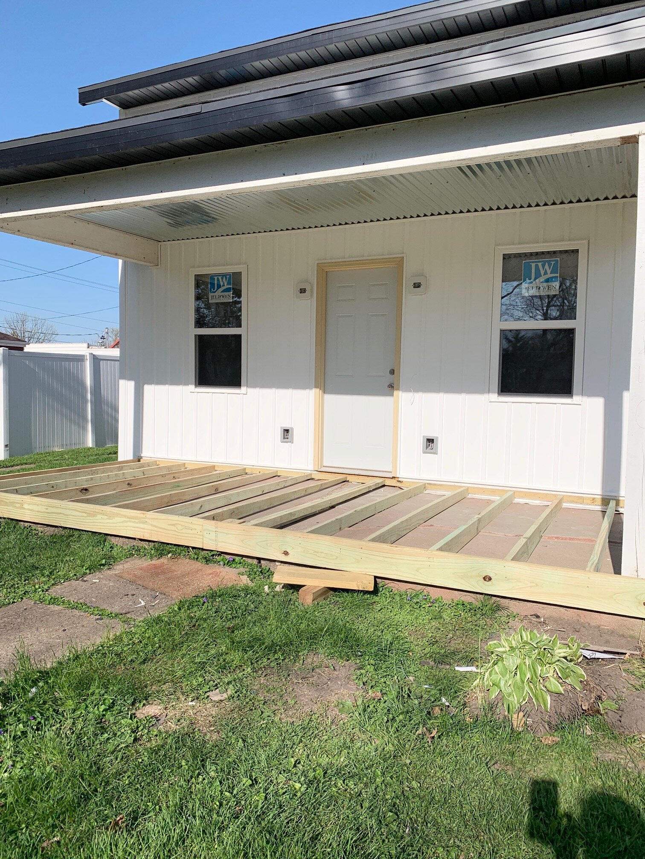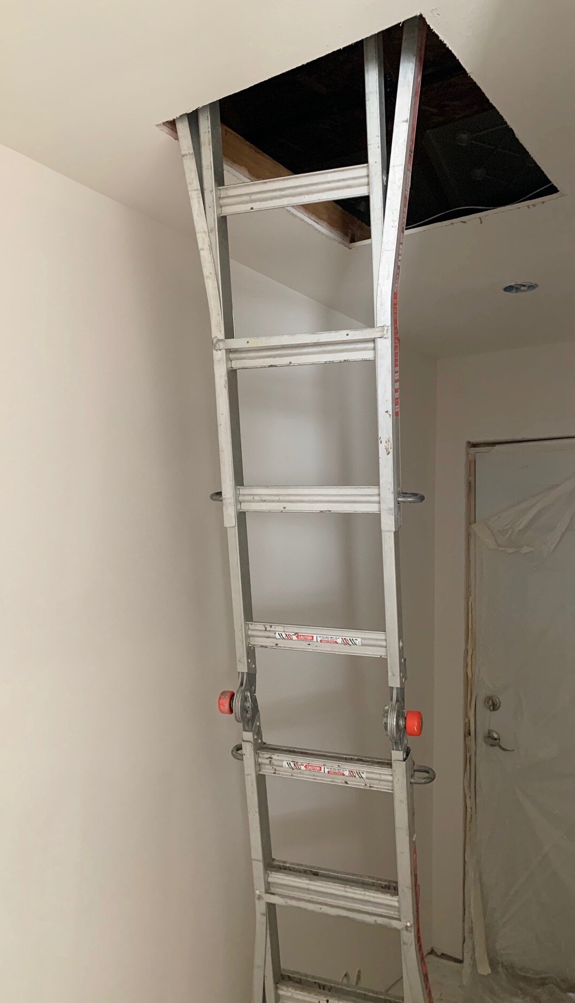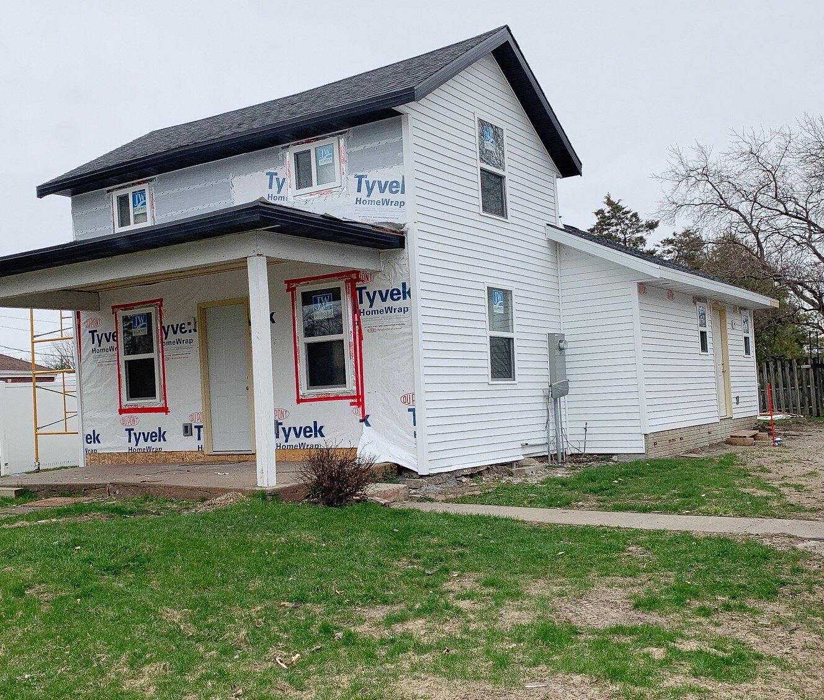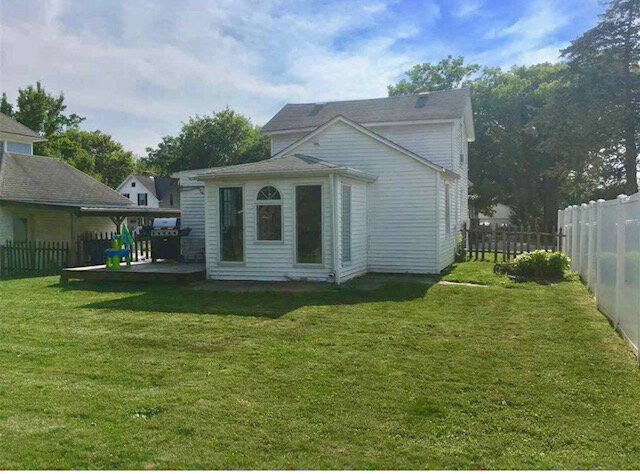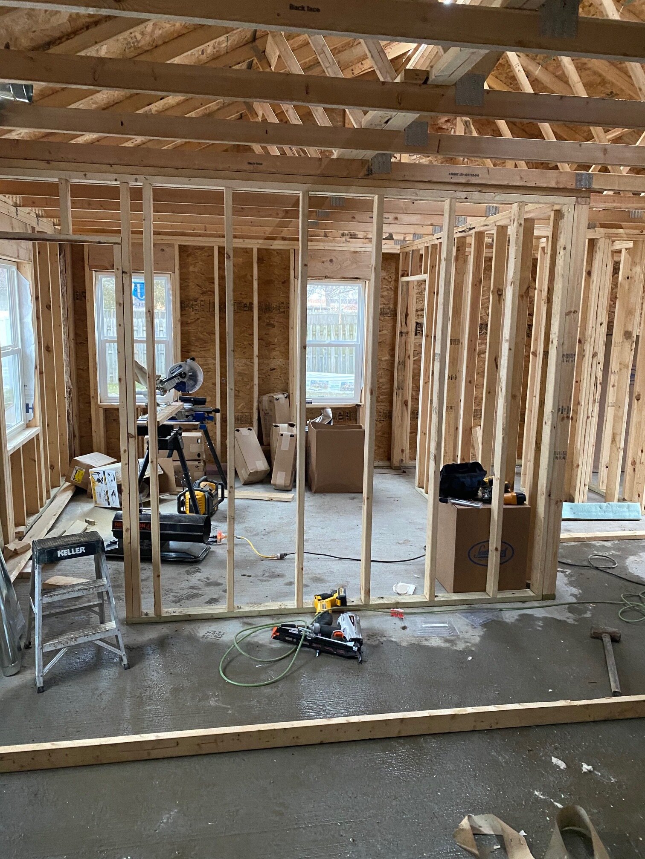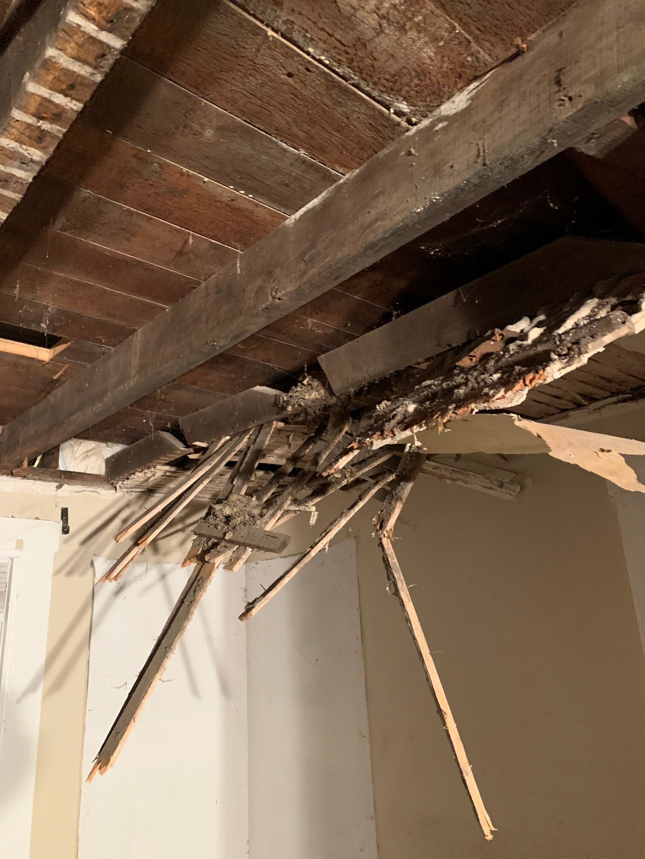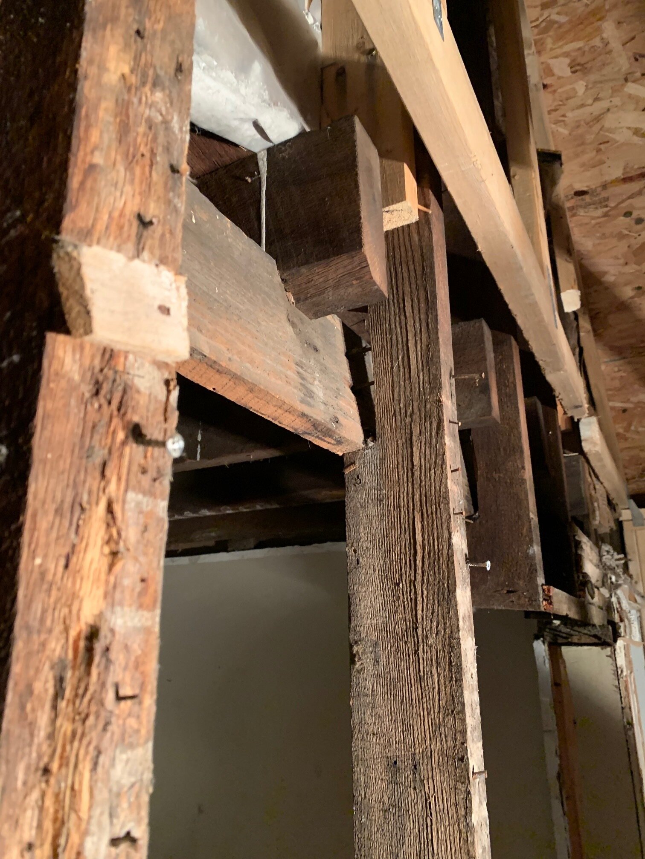It’s been about a week since we visited our home for the last time, picked up the final items, and took one last photo on the front porch.
The last porch pic!
It’s been a bittersweet experience, leaving the first home we built together from the ground up, our child’s first home, our beloved dog Mia’s last home.
We are excited to move on to our acreage and spread out…to watch the summer sunset’s with sweet tea and fireflies…to chase chickens, play in the creek, and enjoy the wildlife. I mean, first we have to build a house out there, but we will get started on that soon.
Whatever it is, the way you tell your story online can make all the difference.









