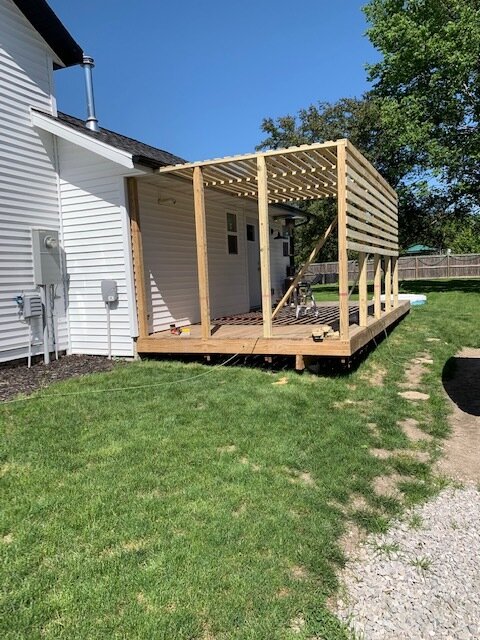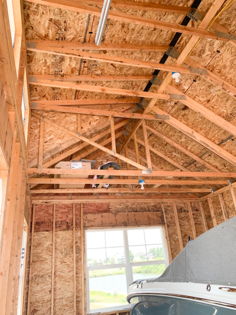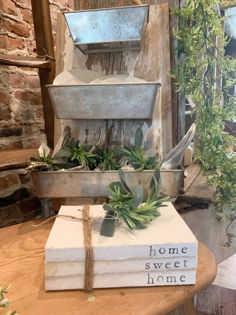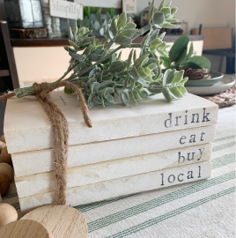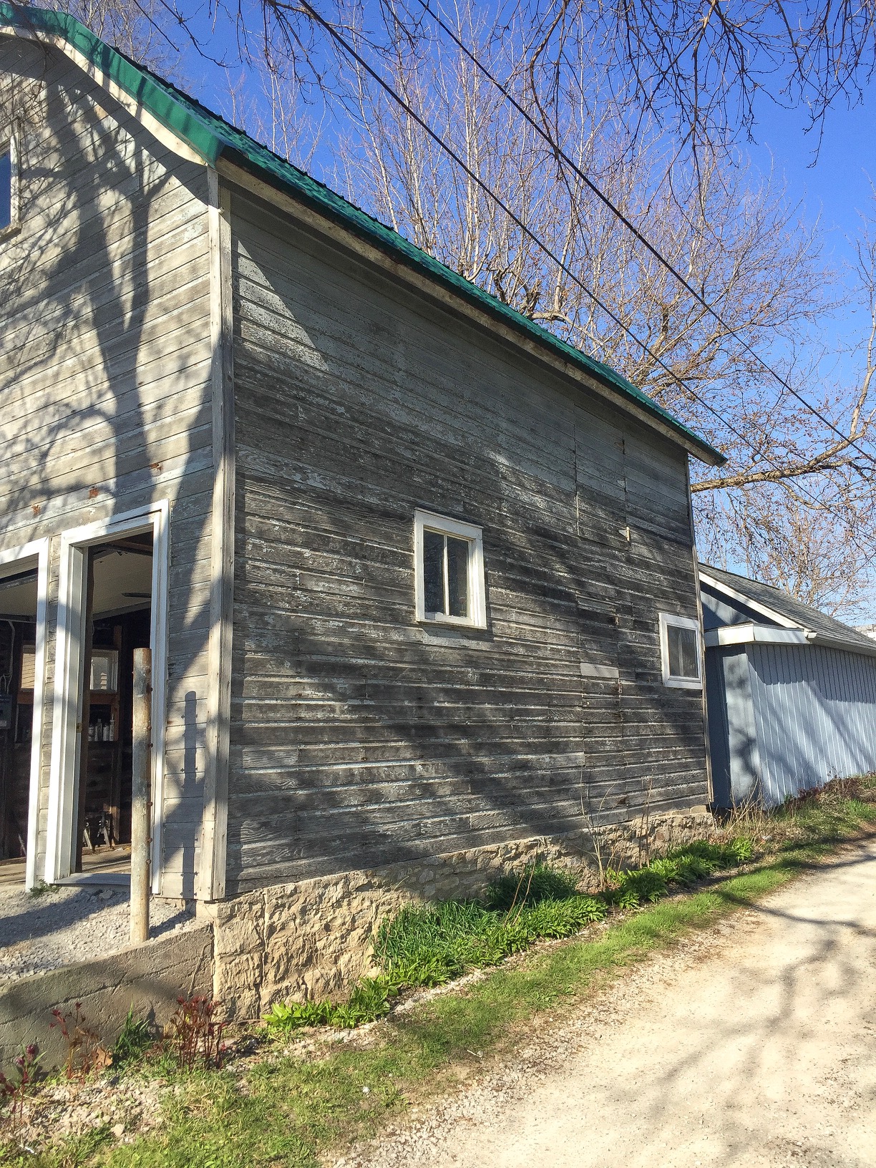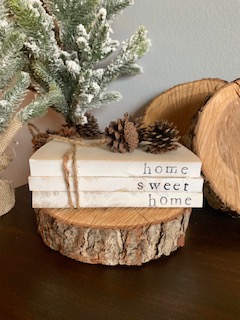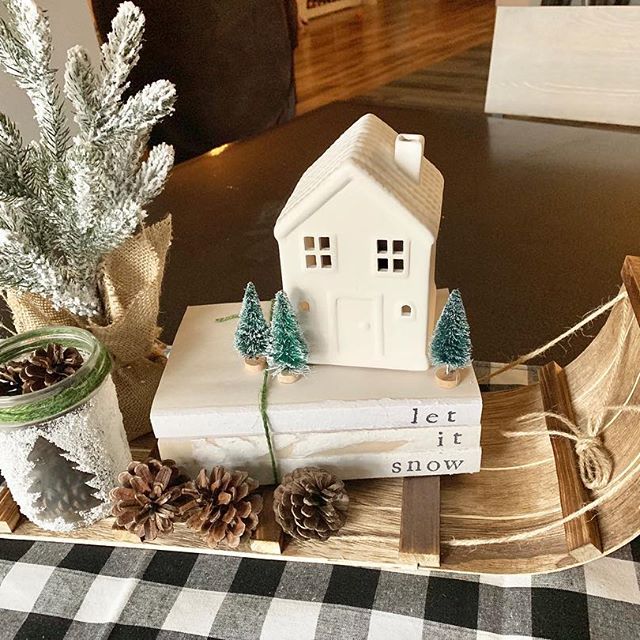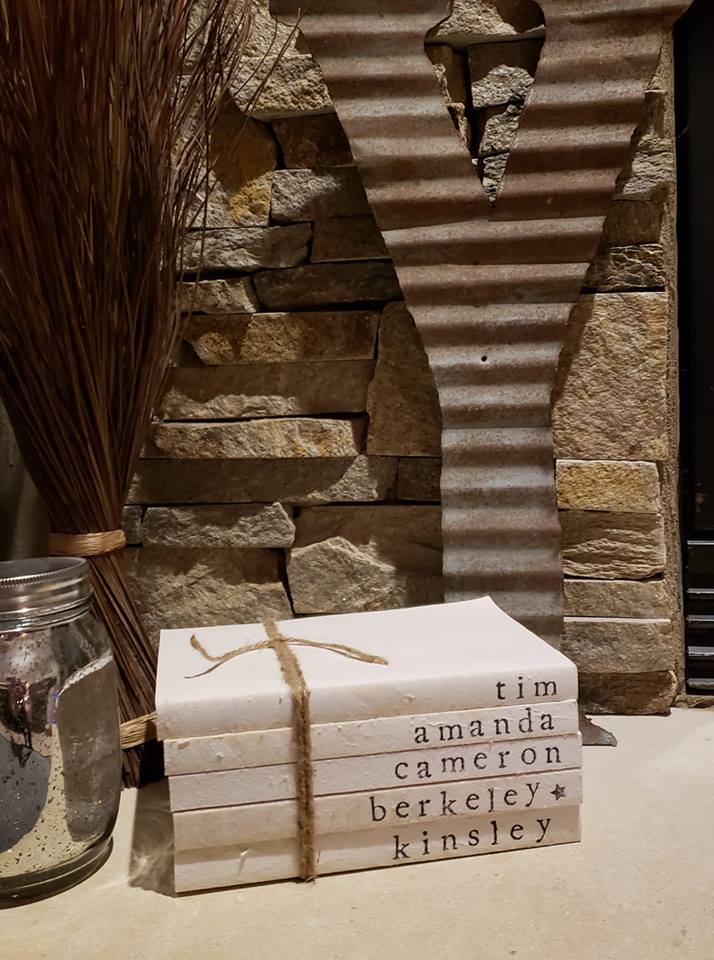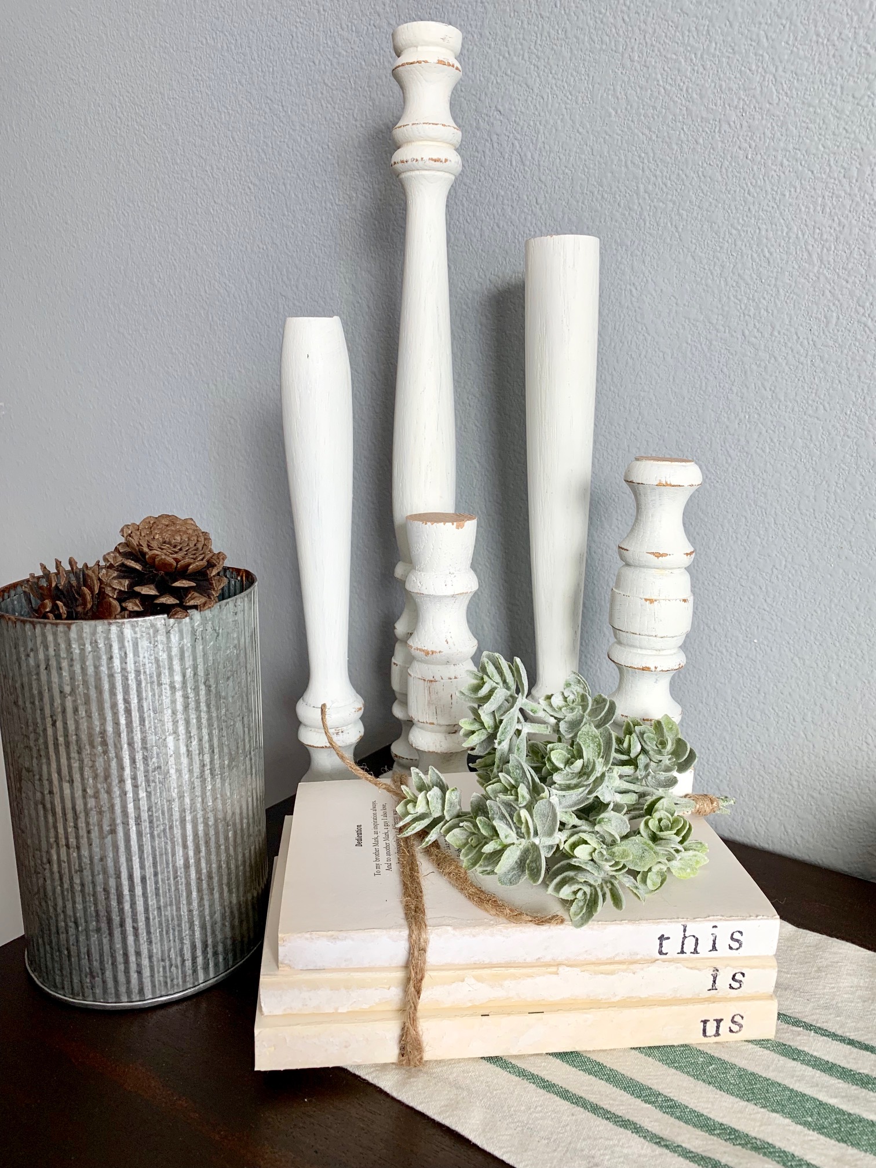New Construction Homes - The 'Willow' Plan
As you might already know, last year we collaborated with our architect and had several custom home designs created for our clients to use, either as-is or simply as a starting point. Quite often, figuring out the exact floor-plan of a home is overwhelming, and we wanted to have some options available to help alleviate that stress.
One of these designs (The Willow Plan) was built last year for the first time, and I am excited to share the final photos. It’s been an entire year in the making, but as you will see shortly, it was well worth it!
The details: 5 bedroom, 3 bathroom, 2900 sq ft ranch features 9ft ceilings throughout both levels, open living area with large windows for maximum natural light, a walk-in pantry, lower level wet bar, and over-sized rec room. This plan can be modified to include vaulted ceilings, walk-out basement, etc.
My favorite feature in this home design, is the hidden walk-in pantry. The outside looks like just another kitchen cabinet, but inside it’s every pantry-lovers dream! Here are a few pictures…
Just imagine all the kitchen appliances and coffee makers that could be hidden in here, or the rounds of hide-and-seek that could be won, the possibilities are endless!
For more photos of this home design, check out the full video by clicking here.
Well that is all I have for you today, as always we really appreciate your support in our little corner of the internet! Thanks for taking the time out of your day to catch up on what we have been up to.
Stay safe and warm out there!
-Rachael
An Outdoor Bonus Room
Hello again!
Today’s project is at a home you might recognize from last year (read the full story here). We recently returned to this home to help transform a deck into an outdoor bonus room.
Adam started by adding vertical posts to the existing deck and attaching horizontal slats, which serve for both privacy and shade. It was only 100 degrees on this day, so the shade was much appreciated!
After all the smaller boards were attached, the homeowners decorated this area with lights, hanging plants, and furniture….transforming this deck into an outdoor living room!
A big shout out to the homeowners, for having us back to do this project! It was exciting to see this outdoor space come to life and I can’t wait to see how it serves this family in the future.
That’s all I have for today, thank you so much for your continued support and we will be back soon. Make sure to follow us on Instagram for the ‘behind-the-scenes’ craziness that we call our life :)
Take care!
-Rachael
A New Deck For A Local Restaurant
Hey there!
It’s a stormy summer day here in Iowa, but I wanted to update on a recent project that Adam and APS Construction completed. A local restaurant reached out, needing a large deck constructed to accommodate more guests for outdoor seating. Adam and crew got to work (in the blazing 100 degree heat!) and about a week later the project was completed.
Here are a few photos!
With this large new deck, there’s plenty of room for activities!
If you are local to Marion Iowa, you can enjoy a beverage or sandwich on this beautiful outdoor patio, located at Goldfinch Tap! I know we will be visiting soon!
Try to stay cool out there! I will be back soon with more project updates.
-Rachael
Turning Ideas Into Reality - Introducing APS Homes LLC
It all starts with an idea…
For me, it was the idea that something was missing from our current businesses, APS Construction and Design.
As you are most likely aware, my husband Adam and I have spent the better part of the last decade building and remodeling/rehabbing homes in our community. We really enjoy what we do, and the people we meet along the way, but during our latest major rehab/remodel (the farmhouse project) I realized something was missing.
We execute every part of our projects, and take pride doing so. And I mean every part. From permits, to landfill runs to lumberyard trips and everything in between. We track down every faucet, paint color, cabinet and door handle, while watching every sale and store special to get our clients the best product at the best price. Should we hire some of the tasks out, like moving equipment trailers in the middle of the night? Absolutely. But for now we just don’t, and maybe that will change in the future.
The missing link was buying and selling properties, as we always had to hire someone to handle that.
And that was the beginning of APS Homes LLC. Amidst all the chaos of 2020, I also became a real estate licensee for the state of Iowa.
Now we can truly handle every aspect of our projects, and give our clients the seamless experience they deserve. So heres to adding ‘real estate’ to our list of services, and stay tuned for even more fun things to wrap up 2020.
Cheers to new things!
-Rachael
PS. You can find me at www.apshomesiowa.com or @apshomesiowa on Instagram
The Farmhouse Project - The Final Chapter
Hello there friends! I am writing to you from a nice 80 degree day here in Iowa, which is actually pretty nice considering it was 100 degrees all last week. I am not sure what is up with Iowa lately, but I guess 2020 has taught us to be ready for literally anything.
We just wrapped up a 9+ month renovation, the farmhouse project, and we are really excited how it turned out. We have a lot of new visitors here, so I will give a super quick recap.
Last October, we bought a tired but sturdy c.1900 home in the heart of our community. When I say tired, I mean it showed it’s age and was missing some modern amenities. Since then we tore off a section of the home, rebuilt it with added square footage, put in all new windows/doors/siding/sheeting/roof/hvac/electrical and added central air and a large deck. It took a little longer than planned, due to 2020’s challenges (complete with a ‘derecho’), but in the end it was all worth it.
Let’s get right to the photos (roughly in chronological order)
Photo from the listing when we bought it
Tore the back section off that needed new trusses
New Foundation!
Putting a large Addition Back On
Tearing off the siding and sheeting from the original section of the home
All put back together, complete with new windows
A very cold day! (view from front porch)
The kitchen ceiling no longer droops!
Vertical siding for the win!
As you can tell, we replaced almost everything at this home. Here are a couple fun before and after shots, I tried to take the ‘afters’ at the same angles for easier reference.
Let’s start with the kitchen…
Sink and stove in same position
There’s really nothing the same about this kitchen other than a few of the appliances, everything else is new. We kept the kitchen the same size and roughly the same layout, but this new space is much brighter with an added window and lots of lighting!
Here’s another before and after set…the upstairs bedrooms!
Bedroom 1 before…
Bedroom 1 after
Bedroom 1, second angle
Bedroom 1, second angle
Bedroom 2 Before
Bedroom 2 After
These bedrooms both received new windows, flooring, paint, doors, trim, electrical, and some drywall. The photos from the first bedroom show the new set of stairs and new railing as well. New stairs were essential, as the previous stairs were no where near the correct size, but there weren’t building codes 120 year ago!
The living room was part of the original structure that was kept intact during demolition, and we really wanted to keep as much of the home's character as possible. We tore off multiple layers of ceiling, added all new drywall, windows, electrical wiring and fixtures. We also took up the flooring and sanded down decades of carpet glue and stain. These next photos show the transformation of the living room, which is one of my favorite parts of the home.
We kept the same door in the same place, for reference.
Next up is the main bathroom, which was also serving as the laundry room. We moved the laundry into the (newly added) master closet, and this room got to return to single function status after it was torn down and rebuilt, of course.
Last but not least, the exterior. You might notice no window air conditioners in the after photos….that’s because this home finally has central air. I’m not sure how previous owners managed the sweltering Iowa summers for 120 years with no air!
Front view
Back View
New Back view, with deck! (and central air!)















