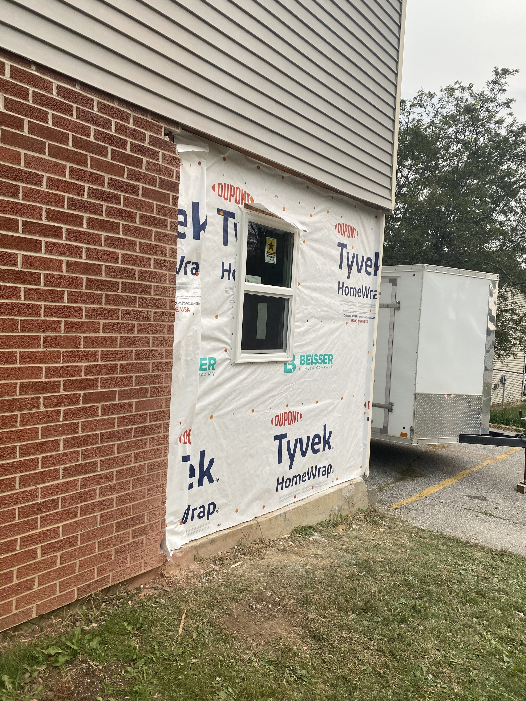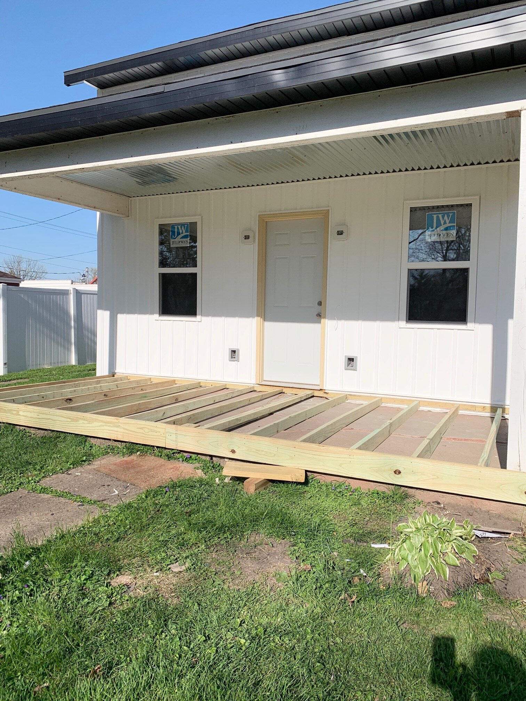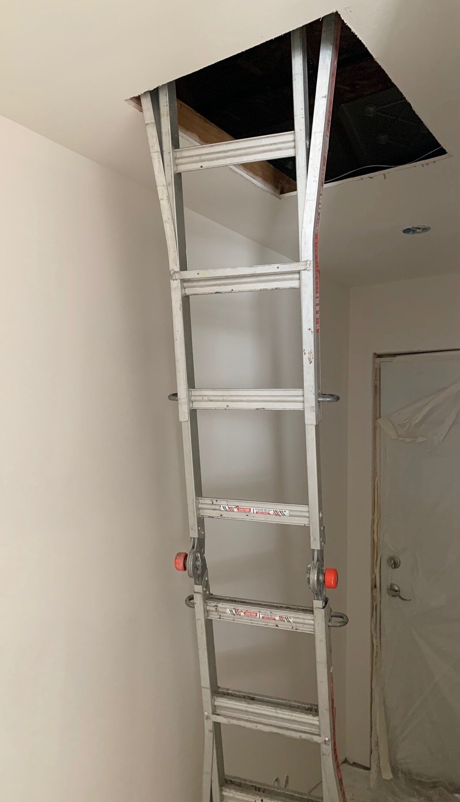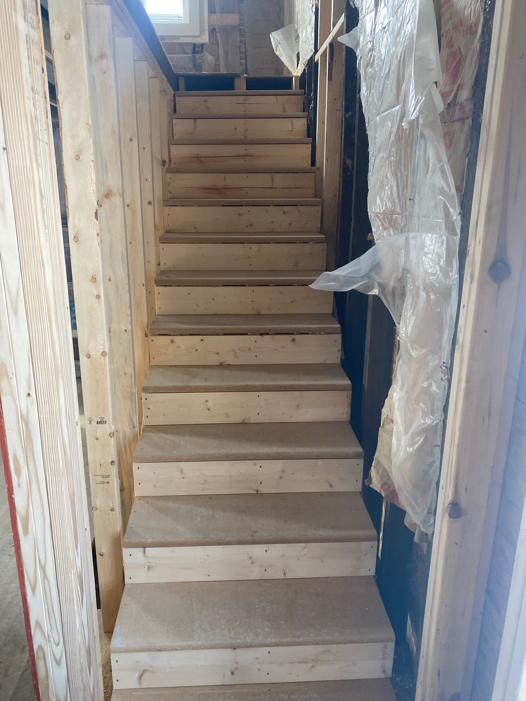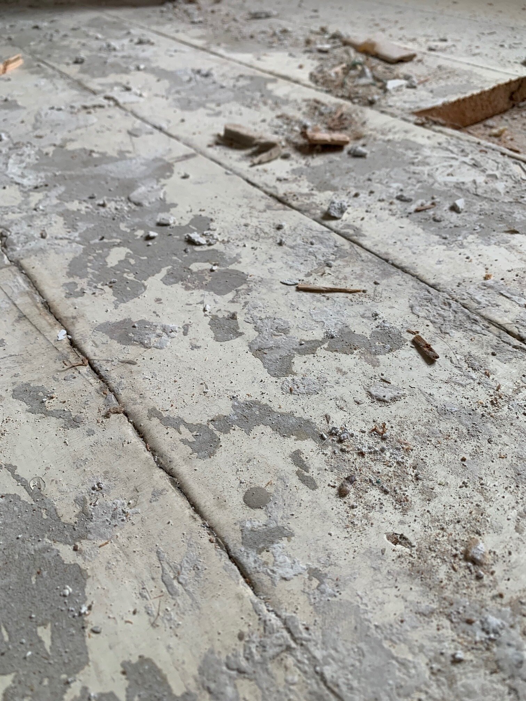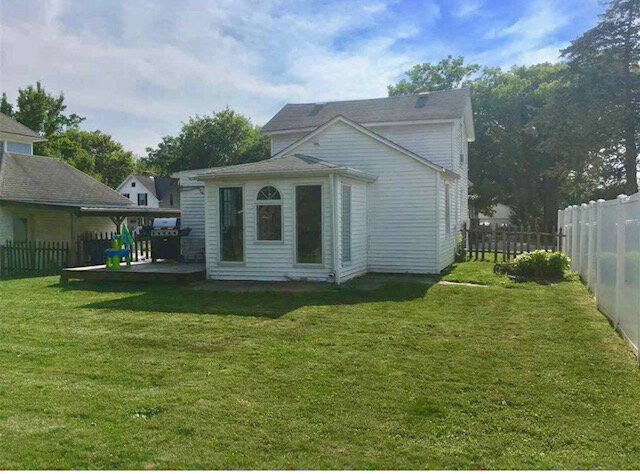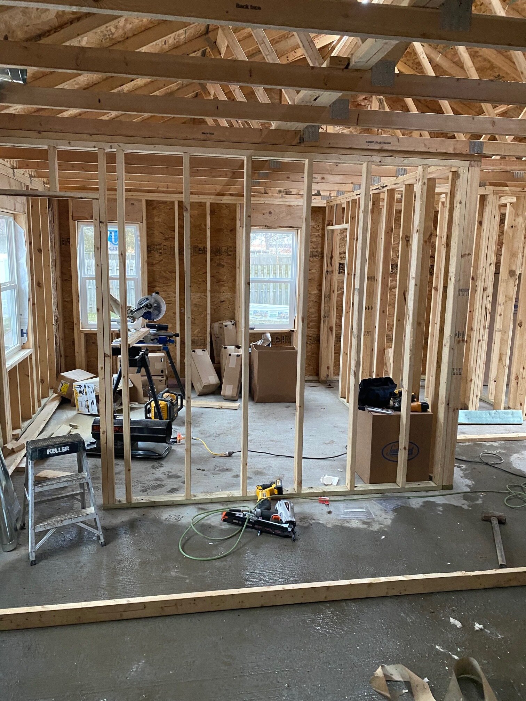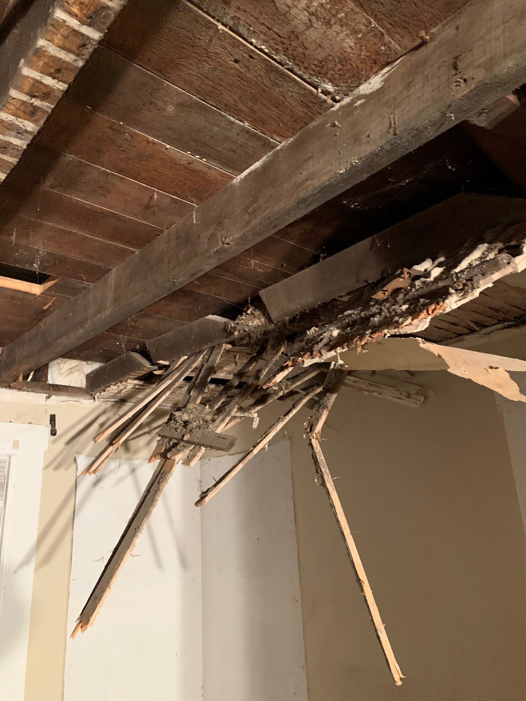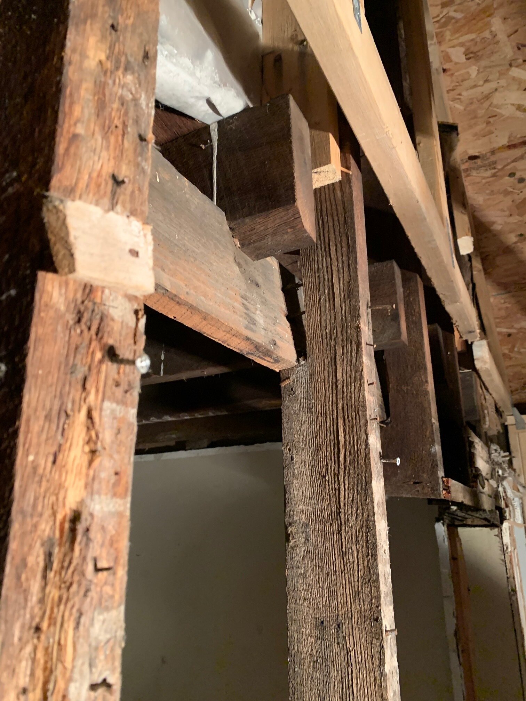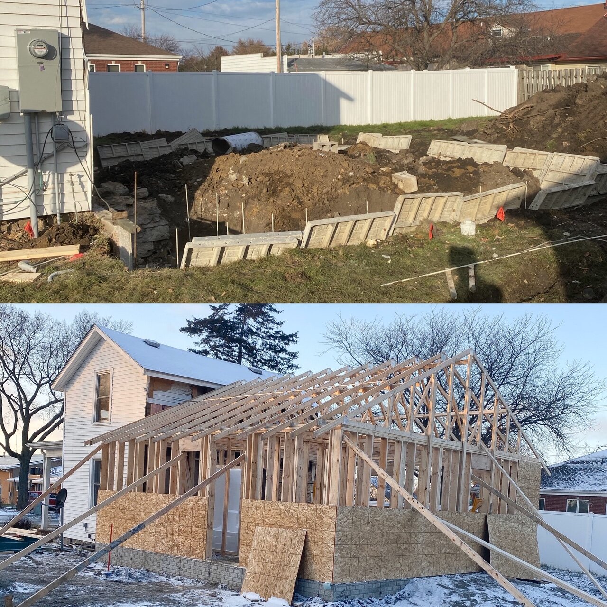Farmhouse Renovation: Month 6 Update
It’s a new month, and that brings a new farmhouse update!
This will be the last update before the finished project reveal, which will be sometime in June. Originally we had planned on this project only taking 6 months, but as we know a pandemic had other plans. We have tried to remain as flexible as possible and just log some extra hours when we can (between essential jobs).
My favorite part of this month’s update is the vertical siding on the front of the home, which is something we have never done prior to this project. The cost of this type of siding is significantly greater than traditional horizontal siding, and I am not sure why other than increased demand due to current trends. Anyway, it looks great! Here’s a close up…
Another addition to the front porch is the tin ceiling, which will naturally rust over time and look older/more original. We also are in the process of installing a deck over the existing porch cement slab, which will level it up and overall just look nicer. Here are a couple photos of the front exterior.
Note: Final door and frame are not installed yet!
Another exciting install this month was central air conditioning, which was never previously installed in the home. I’m not sure how anyone survived for the last 120 years of sweltering Iowa summers without central air, but we have officially solved that problem!
A/C for the win!
Equally exciting is the addition of attic access and blow in insulation. Iowa is an extreme weather state (extremely hot and extremley cold) so proper insulation is key to managable utility costs. Anyone else get excited about insulation? Just me? Ok…
Attic access in the hallway!
That’s all the photos I can share for now, as I need to save some for the final reveal. I’m really looking forward to these next few weeks of finishing touches, and I will probably have a few sneak peek’s over on Instagram.
I hope wherever you are reading this that you are able to stay safe and healthy during this unprecidented time. I am looking forward to finishing this project, for the simple fact of having one less iron in the fire during all of this uncertainty. As always, thank you for stopping by the blog today, it really does mean a lot!
Unitl next time,
Rachael
Farmhouse Renovation: Month 3 Update
It’s time for another update on the farmhouse renovation project!
For anyone new here, we purchased a c.1900 Iowa farmhouse 3 months ago and promptly tore down a large (sagging) section and have been putting it back together ever since. This has definitely been an interesting project, mainly due to there not really being any building codes or rules to follow 120 years ago, so we have had to allow for extra time (and money) to accommodate unforeseen things along the way….(hello super scary/non supported second floor…i’m looking at you!)
Enough on the recap, let’s get on to the accomplishments for the month….
New this month:
-All Plumbing
-Furnace and all duct work
-Interior walls framed up
-All windows replaced
-Almost all the siding torn off original structure, and new OSB and tyvek paper
-All electrical wired up and ready
-A functioning set of stairs
Here are a couple photos showing the updates…
This photo is from the front porch, looking at the front door
The porch view after new walls and windows!
The above photos show just how extensive this renovation has become. Was it in the original plan to tear everything out to the studs? No. However, we needed to replace the improperly installed windows and that meant tearing off all the siding out front. The insulation and sheeting weren’t up to par and not really functioning, so they all had to go too.
Now, this means more work and increased cost, but we would rather spend a few more dollars up front and not have to worry about issues down the road. Plus, this is Iowa so we can’t have poor insulation and improperly installed windows or utility bills will be very high.
We have repeated this same process, section by section, for the entire house. Only one small part remains, and that will be done shortly. It’s particularly time consuming to do this all in January, but that’s what we have to work with at the moment. I mean, icy scaffolding just makes things more interesting…right?
Next up, we have a fully functional and standard size flight of stairs to the second floor. Gone are the days of ducking your head and climbing super small and steep steps with no railing.
Speaking of the second level, we haven’t been up there for several weeks while there were no stairs, and I lost track of how much we have to do up there as well. Obviously the windows will have to be replaced (might as well do them all, right?) but the flooring and fixtures will need work too.
The first photo is of the (likely lead) painted original flooring, and we simply cannot sand that down and use it, for obvious reasons.
The next photo is a view from the stairs, and while things might not look too bad up here there is still a bunch of work to do. For example, the door to the second bedroom no longer closes due to the bracing and raising of the floor that was required in order to ensure it would not come down. We also need proper safety mechanisms such as smoke detectors, railings, and windows that are the required size, in case of emergency evacuation. These things can all be done now, since we can now access this part of the house!
As always, our daughter (who we call ‘the inspector’) is as involved as a two year old can be, and she loves to ‘help’. The weather in January has made this somewhat difficult but we work with it the best we can.
Helping dad with the front door
Giving her approval of the new stairs
That’s all I have for this update! I will leave you with a fun little before and after of the outside. As always, thank you for visiting the blog today, we really appreciate all of your support!
Cheers!
-Rachael
Farmhouse Renovation: Month 2 Update
Two months!
It’s been a little over two months since we purchased a 1900’s farmhouse, and then promptly took a bulldozer to a large section of it. We have since added back a large addition (almost 600 sq feet), to replace the torn down section and add some space.
Out with the old…
In with the new!
Since our last update about two weeks ago, we have the addition completely closed in from the Iowa elements, thanks in part to some amazing December weather. Now if we could just request some daylight after 430 pm…ha!
Now that the new part is enclosed, we were able to open up the wall separating the original section from the new addition, and it was the first time I had seen the old part since we boarded it up! Here are a couple photos…
View inside the new part
Looking into the original part of the farmhouse
Opening up the walls and ceiling of the original section of the home presented it’s own challenges, including 120 years of dirt and grime. Oh and about 3 layers of ceiling in the old living room! Here are a couple before shots…
Tearing into this section was not exactly in the original plan, but in order to update the electrical correctly and put new heating and air duct work in we decided to take it all down. There’s always that one moment in the home improvement shows where something goes wrong, and the owners are left with a decision on how to proceed, and for us it was this ceiling and what was underneath it.
I already mentioned there were a ton of layers to the ceiling, and this left us with quite a mess, but a more alarming issue was how the second floor was being (sort of) supported. The picture below on the right shows ONE board, that is kind of in a notch, and that was what held the floor joists for the second floor. One board, folks!
Lots of layers to the ceiling here!
That one board might have made it the last 120 years, but Adam didn’t feel comfortable leaving it one more day, so we had to handle that immediately. Let’s just say that this load bearing wall will soon be almost 12 in thick to provide much needed support to the second floor. Definitely a scary moment, but I am glad we found it when we did!
In other news, you can see in the photo on the above left that there should be some original flooring upstairs underneath the carpet! The second floor will be where our daughter, who we call the ‘inspector’, will have her bedroom and play room. She likes to visit from time to time to sweep and pick up trash, and we will take any help we can get!
Inspector, doing some inspecting
Farmhouse Renovation Update: Week 6
Hello from frigid Iowa!
Major progress on the farmhouse project this week! Adam and crew braved the frozen tundra (and a ‘snow squall warning’) to frame up the walls and add the truss system, which gives this addition some shape and brings the full size and scale of this project into view.
This photo shows the size of this addition, it’s about 2/3 of the total square footage of the house!
The cold Iowa elements aren’t friendly to power tools or air hoses, but fortunately we are really close to having this project closed up (hopefully this week).
And I couldn’t write this post without recognizing the hard work of Adam and his crew, braving the wind/rain/snow last week to get the the trusses set and keep this project on schedule!
Unfortunately, there is no sign of warm weather (above 40 degrees) anywhere in next week’s weather forecast, but that is just how things roll here in the Midwest. Regardless, Adam plans to have the roof closed in and heaters on very soon, so at least the days of frozen air hose lines are numbered!
Well I am off to finish Christmas shopping today, wrap all the things, and try to keep up with the daily grind of this busy household. I am normally an early shopper and have everything done by now for the Christmas prep, but this year time got away from me, so I will just have to grab an extra coffee and make a mad dash to the finish.
Happy Weekend Friends!
Cheers!
Rachael
Farmhouse Renovation: Week One
Well it’s been quite the week over at the farmhouse renovation project, but we have accomplished a lot despite the Iowa weather skipping fall and turning full winter on us. The short version of the long story is the house is officially prepped to have it’s 3 additions torn off, and with any luck that will happen next week. I have had several questions on which rooms are staying and which are being torn down, so here is a breakdown:
Staying
Living Room
Upstairs Bedroom & Bonus Room
Front Porch
1 Car Garage
Going
Kitchen
Bathroom/Laundry Room
Creepy Basement
Sunroom
Deck
Most of the Fencing
Lean-to Driveway Covering
We made some exciting discoveries this week while de-constructing the home, it is so interesting to me to think of the history within those 119 year old walls!
I have no idea who John or Amy are, or how old this touching tribute is! HA!
SUPER SCARY BASEMENT——No thanks!




